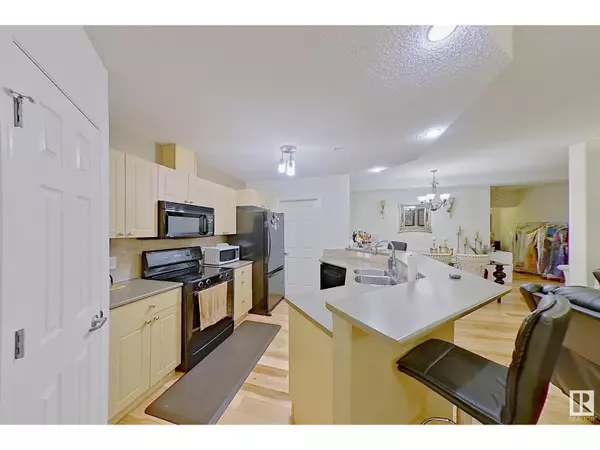
2 Beds
2 Baths
1,234 SqFt
2 Beds
2 Baths
1,234 SqFt
Key Details
Property Type Condo
Sub Type Condominium/Strata
Listing Status Active
Purchase Type For Sale
Square Footage 1,234 sqft
Price per Sqft $202
Subdivision Terwillegar Towne
MLS® Listing ID E4414745
Bedrooms 2
Condo Fees $660/mo
Originating Board REALTORS® Association of Edmonton
Year Built 2005
Lot Size 1,115 Sqft
Acres 1115.8945
Property Description
Location
Province AB
Rooms
Extra Room 1 Main level 6.02 m X 4.58 m Living room
Extra Room 2 Main level 5.58 m X 5.34 m Dining room
Extra Room 3 Main level 3.47 m X 2.8 m Kitchen
Extra Room 4 Main level 4.22 m X 3.4 m Primary Bedroom
Extra Room 5 Main level 3.4 m x Measurements not available Bedroom 2
Extra Room 6 Main level 2.29 m X 2.03 m Laundry room
Interior
Heating Hot water radiator heat
Exterior
Parking Features Yes
Fence Fence
View Y/N No
Total Parking Spaces 2
Private Pool No
Others
Ownership Condominium/Strata
GET MORE INFORMATION








