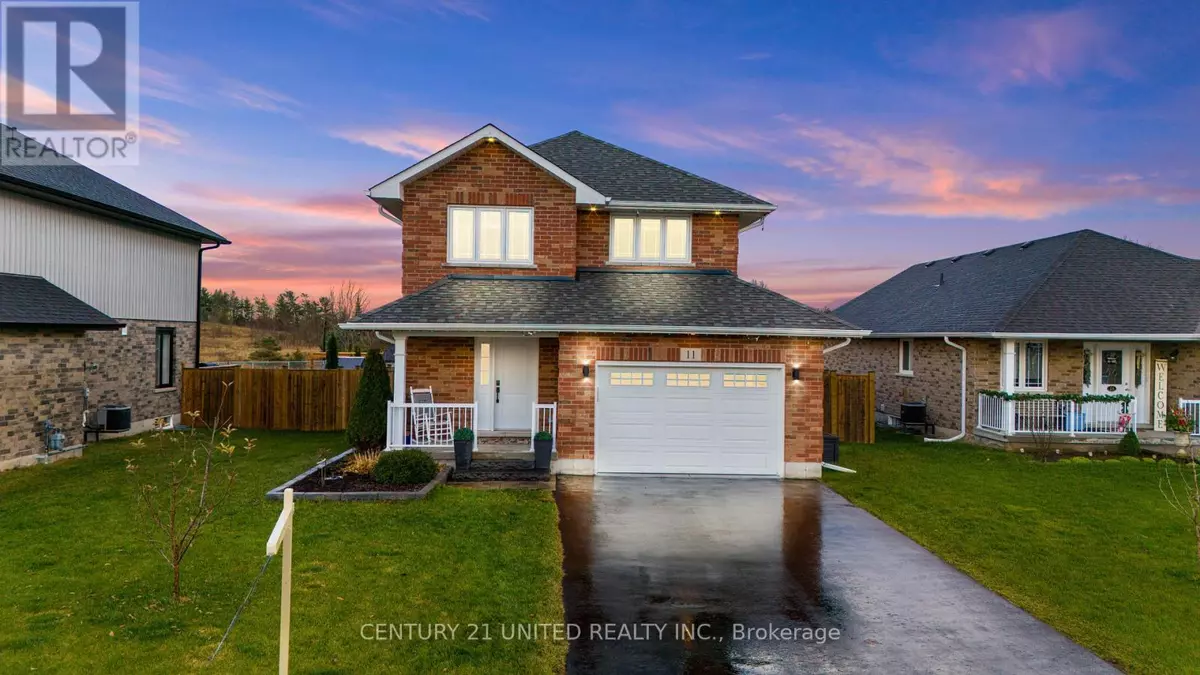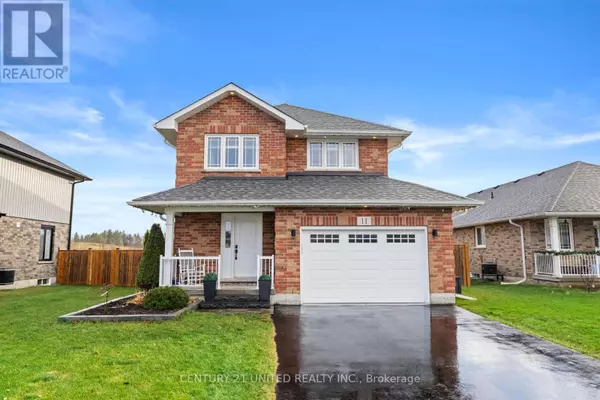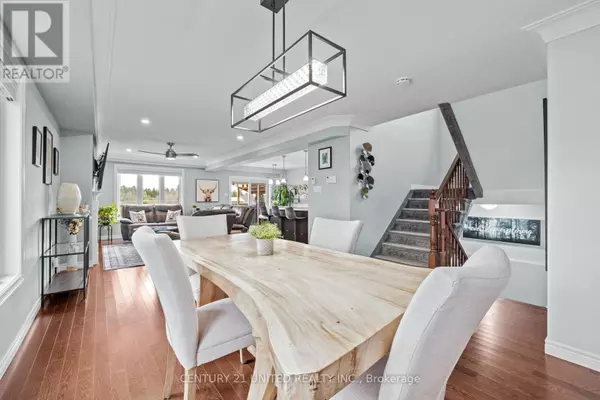
3 Beds
3 Baths
3 Beds
3 Baths
Key Details
Property Type Single Family Home
Sub Type Freehold
Listing Status Active
Purchase Type For Sale
Subdivision Rural Asphodel-Norwood
MLS® Listing ID X11218998
Bedrooms 3
Half Baths 1
Originating Board Central Lakes Association of REALTORS®
Property Description
Location
Province ON
Rooms
Extra Room 1 Second level 3.19 m X 6.26 m Recreational, Games room
Extra Room 2 Second level 3.47 m X 3.1 m Office
Extra Room 3 Second level 3.22 m X 4.37 m Bedroom
Extra Room 4 Second level 3.45 m X 3 m Bedroom
Extra Room 5 Second level 3.6 m X 5.45 m Primary Bedroom
Extra Room 6 Second level 3.04 m X 3.27 m Bathroom
Interior
Heating Forced air
Cooling Central air conditioning
Exterior
Parking Features Yes
Fence Fenced yard
Community Features Community Centre, School Bus
View Y/N No
Total Parking Spaces 3
Private Pool No
Building
Lot Description Landscaped, Lawn sprinkler
Story 2
Sewer Sanitary sewer
Others
Ownership Freehold
GET MORE INFORMATION








