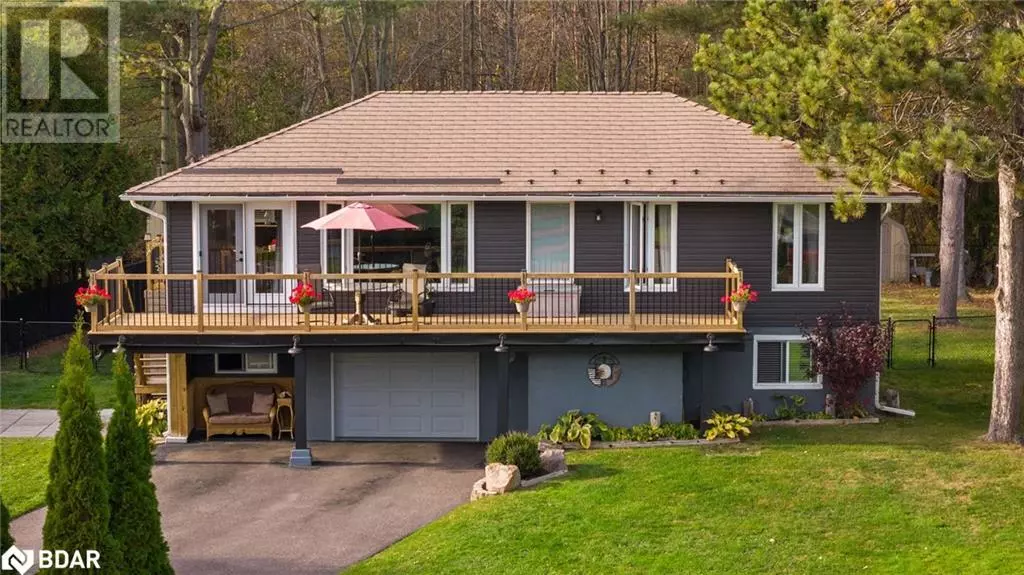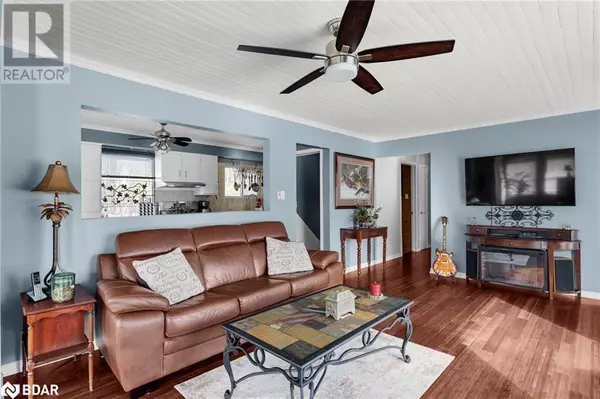
2 Beds
2 Baths
2,182 SqFt
2 Beds
2 Baths
2,182 SqFt
Key Details
Property Type Single Family Home
Sub Type Freehold
Listing Status Active
Purchase Type For Sale
Square Footage 2,182 sqft
Price per Sqft $354
Subdivision Se54 - Washago
MLS® Listing ID 40681010
Style Raised bungalow
Bedrooms 2
Originating Board Barrie & District Association of REALTORS® Inc.
Year Built 1974
Property Description
Location
Province ON
Rooms
Extra Room 1 Lower level 21'9'' x 4'7'' Foyer
Extra Room 2 Lower level 21'9'' x 10'3'' Family room
Extra Room 3 Lower level Measurements not available 3pc Bathroom
Extra Room 4 Main level 13'3'' x 7'6'' Dining room
Extra Room 5 Main level 19'7'' x 8'1'' Eat in kitchen
Extra Room 6 Main level Measurements not available 4pc Bathroom
Interior
Heating Forced air,
Cooling Central air conditioning
Exterior
Parking Features Yes
View Y/N Yes
View View of water
Total Parking Spaces 7
Private Pool Yes
Building
Story 1
Sewer Septic System
Architectural Style Raised bungalow
Others
Ownership Freehold
GET MORE INFORMATION








