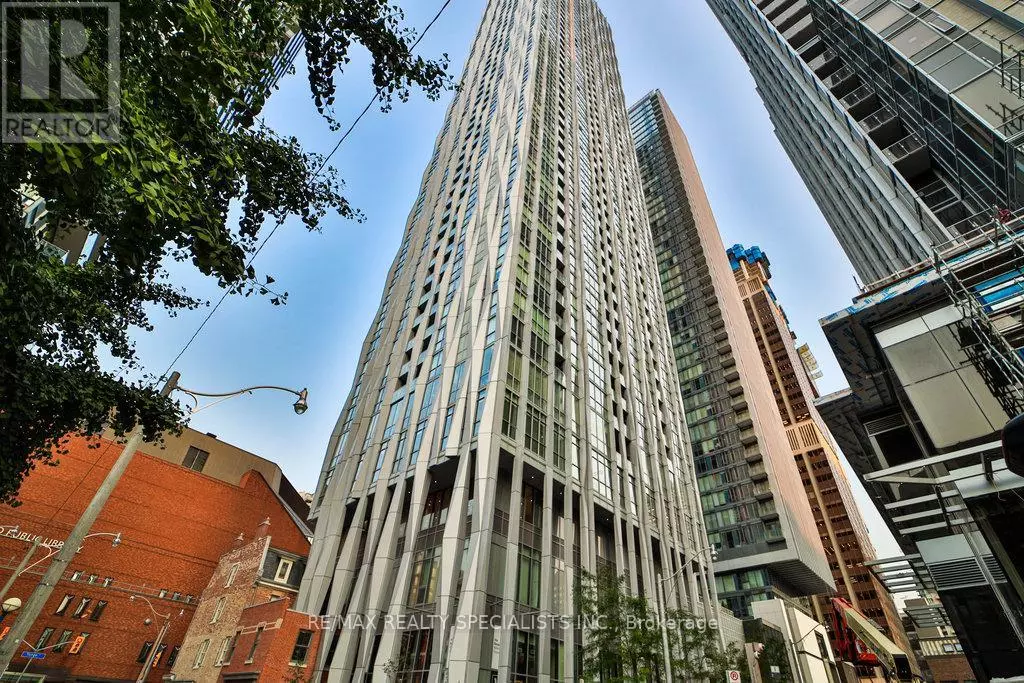REQUEST A TOUR

$ 999,888
Est. payment | /mo
2 Beds
2 Baths
699 SqFt
$ 999,888
Est. payment | /mo
2 Beds
2 Baths
699 SqFt
Key Details
Property Type Condo
Sub Type Condominium/Strata
Listing Status Active
Purchase Type For Sale
Square Footage 699 sqft
Price per Sqft $1,430
Subdivision Annex
MLS® Listing ID C11215734
Bedrooms 2
Condo Fees $622/mo
Originating Board Toronto Regional Real Estate Board
Property Description
Presenting a stunning unit at 1 Yorkville Ave, Toronto, facing South/East featuring captivating views of Lake Ontario. This 2-bedroom, 2-bathroom, balcony, residence offers an inviting and practical floor plan, characterized by abundant natural light and a serene ambiance. The unit boasts upgraded flooring, Upgraded modern washrooms, Upgraded light fixtures, and smart blinds, all designed to enhance comfort and convenience. The spacious interior features 9-foot ceilings and floor-to-ceiling windows, further emphasizing the panoramic views. Additionally, this unit includes one parking space and a storage locker conveniently located on the same floor near the elevator. Residents of No1Yorkville enjoy a comprehensive suite of amenities, including an outdoor pool, private cabanas, a Zen garden, a steam room, sauna, hot tub, and a fully-equipped fitness center. A dedicated 24-hour concierge service is available to cater to residents' needs. (id:24570)
Location
Province ON
Rooms
Extra Room 1 Flat 2.8 m X 3.23 m Living room
Extra Room 2 Flat 1.89 m X 3.18 m Dining room
Extra Room 3 Flat 2.8 m X 2.21 m Kitchen
Extra Room 4 Flat 2.7 m X 3.77 m Primary Bedroom
Extra Room 5 Flat 2.43 m X 2.58 m Bedroom 2
Interior
Heating Forced air
Cooling Central air conditioning
Flooring Wood
Exterior
Parking Features Yes
Community Features Pet Restrictions
View Y/N No
Total Parking Spaces 1
Private Pool No
Others
Ownership Condominium/Strata
GET MORE INFORMATION








