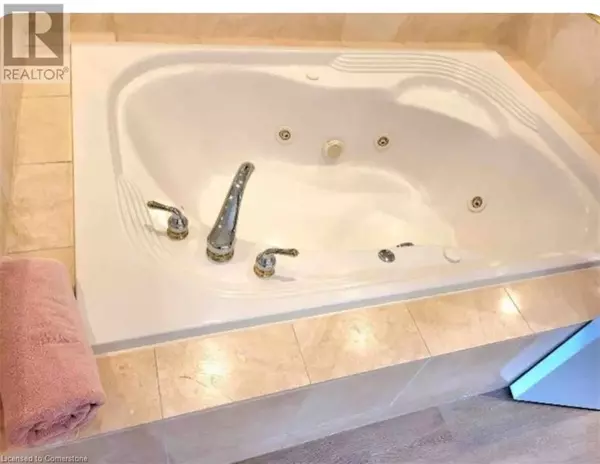REQUEST A TOUR

$ 2,200
1 Bed
1 Bath
600 SqFt
$ 2,200
1 Bed
1 Bath
600 SqFt
Key Details
Property Type Condo
Sub Type Condominium
Listing Status Active
Purchase Type For Rent
Square Footage 600 sqft
Subdivision Or55 - Horseshoe Valley
MLS® Listing ID 40677786
Bedrooms 1
Originating Board Cornerstone - Mississauga
Property Description
Curious about where to settle next? Experience Horseshoe Valley’s vibrant lifestyle by leasing this extra-large, fully furnished 1-bedroom, 1-bathroom residence before making a purchase decision! This beautifully renovated unit offers a spacious, luxury retreat, complete with new vinyl flooring, updated ceramic tile in the bathrooms, and modern pot lighting throughout. Virtually staged, the unit invites you to envision your life here. Indulge in comfort with features like a cozy gas fireplace, fully equipped kitchen with fridge, stove, dishwasher, built-in microwave, and in-suite stacked washer/dryer. Relax in the jet tub or grab refreshments from the mini bar fridge—everything is designed with convenience in mind. Beyond your door, 30 acres of serene surroundings await, offering four seasons of outdoor enjoyment. You’re just minutes from Horseshoe Resort, Vetta Spa, and all nearby amenities. This unit comes with 1 designated parking space and is just 15 minutes to Barrie and Orillia. Schedule a viewing today—this could be the perfect start to your Horseshoe Valley adventure! (id:24570)
Location
Province ON
Rooms
Extra Room 1 Main level 19'10'' x 10'8'' Living room
Extra Room 2 Main level 10'4'' x 8'11'' Kitchen
Extra Room 3 Main level 14'10'' x 11'10'' Primary Bedroom
Extra Room 4 Main level Measurements not available 5pc Bathroom
Interior
Heating Forced air
Cooling Central air conditioning
Exterior
Parking Features Yes
Community Features Quiet Area
View Y/N No
Total Parking Spaces 1
Private Pool No
Building
Story 1
Others
Ownership Condominium
Acceptable Financing Monthly
Listing Terms Monthly
GET MORE INFORMATION








