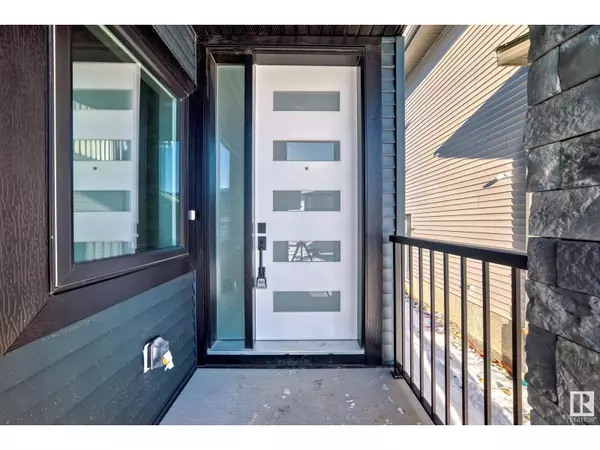
5 Beds
4 Baths
2,665 SqFt
5 Beds
4 Baths
2,665 SqFt
Key Details
Property Type Single Family Home
Sub Type Freehold
Listing Status Active
Purchase Type For Sale
Square Footage 2,665 sqft
Price per Sqft $307
Subdivision Alces
MLS® Listing ID E4414694
Bedrooms 5
Originating Board REALTORS® Association of Edmonton
Year Built 2024
Lot Size 3,964 Sqft
Acres 3964.4558
Property Description
Location
Province AB
Rooms
Extra Room 1 Main level 3.3 m X 3.85 m Living room
Extra Room 2 Main level 2.73 m X 3.5 m Dining room
Extra Room 3 Main level 4.02 m X 3.98 m Kitchen
Extra Room 4 Main level 3.99 m X 3.62 m Bedroom 2
Extra Room 5 Main level 2.85 m X 2.24 m Second Kitchen
Extra Room 6 Main level 4.41 m X 4.65 m Great room
Interior
Heating Forced air
Fireplaces Type Unknown
Exterior
Parking Features Yes
Fence Fence
View Y/N No
Total Parking Spaces 4
Private Pool No
Building
Story 2
Others
Ownership Freehold
GET MORE INFORMATION








