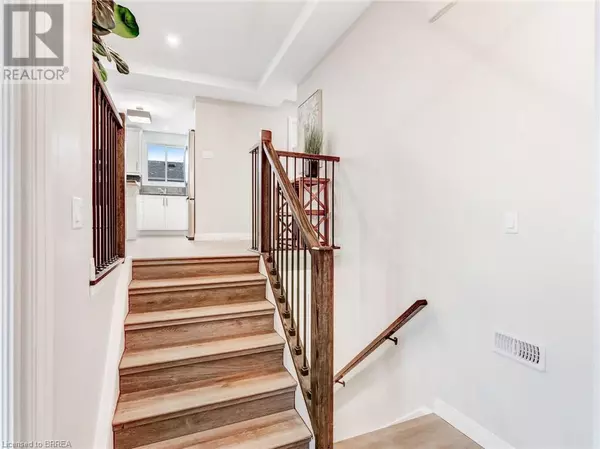
2 Beds
1 Bath
1,135 SqFt
2 Beds
1 Bath
1,135 SqFt
Key Details
Property Type Single Family Home
Sub Type Freehold
Listing Status Active
Purchase Type For Sale
Square Footage 1,135 sqft
Price per Sqft $695
Subdivision 2020 - Lynden Hills
MLS® Listing ID 40677595
Style Raised bungalow
Bedrooms 2
Originating Board Brantford Regional Real Estate Assn Inc
Property Description
Location
Province ON
Rooms
Extra Room 1 Main level 9'3'' x 7'3'' 4pc Bathroom
Extra Room 2 Main level 9'3'' x 11'5'' Bedroom
Extra Room 3 Main level 8'4'' x 7'9'' Office
Extra Room 4 Main level 11'1'' x 14'10'' Primary Bedroom
Extra Room 5 Main level 11'5'' x 22'8'' Living room
Extra Room 6 Main level 9'7'' x 10'10'' Dining room
Interior
Heating Forced air,
Cooling Central air conditioning
Fireplaces Number 1
Fireplaces Type Other - See remarks
Exterior
Parking Features Yes
View Y/N No
Total Parking Spaces 3
Private Pool No
Building
Story 1
Sewer Municipal sewage system
Architectural Style Raised bungalow
Others
Ownership Freehold
GET MORE INFORMATION








