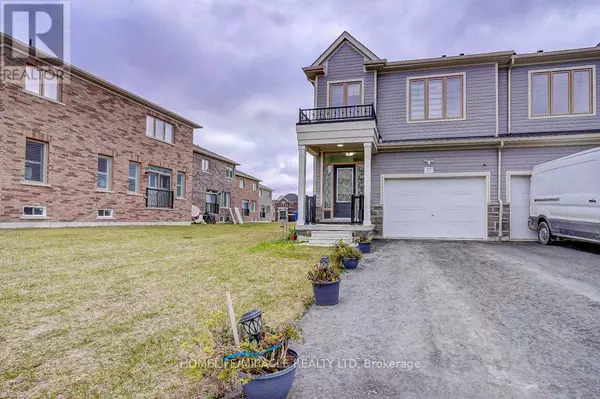
3 Beds
3 Baths
1,499 SqFt
3 Beds
3 Baths
1,499 SqFt
OPEN HOUSE
Sun Dec 22, 1:00pm - 3:00pm
Key Details
Property Type Townhouse
Sub Type Townhouse
Listing Status Active
Purchase Type For Sale
Square Footage 1,499 sqft
Price per Sqft $433
Subdivision Dundalk
MLS® Listing ID X11190087
Bedrooms 3
Half Baths 1
Originating Board Toronto Regional Real Estate Board
Property Description
Location
Province ON
Rooms
Extra Room 1 Second level 4.8 m X 3.82 m Primary Bedroom
Extra Room 2 Second level 4.15 m X 2.95 m Bedroom
Extra Room 3 Second level 3.98 m X 3 m Bedroom 2
Extra Room 4 Second level 1.7 m X 1.8 m Laundry room
Extra Room 5 Basement Measurements not available Exercise room
Extra Room 6 Main level 7.25 m X 3.02 m Great room
Interior
Heating Forced air
Cooling Central air conditioning
Flooring Hardwood, Ceramic, Carpeted
Exterior
Parking Features Yes
View Y/N No
Total Parking Spaces 3
Private Pool No
Building
Story 2
Sewer Sanitary sewer
Others
Ownership Freehold
GET MORE INFORMATION








