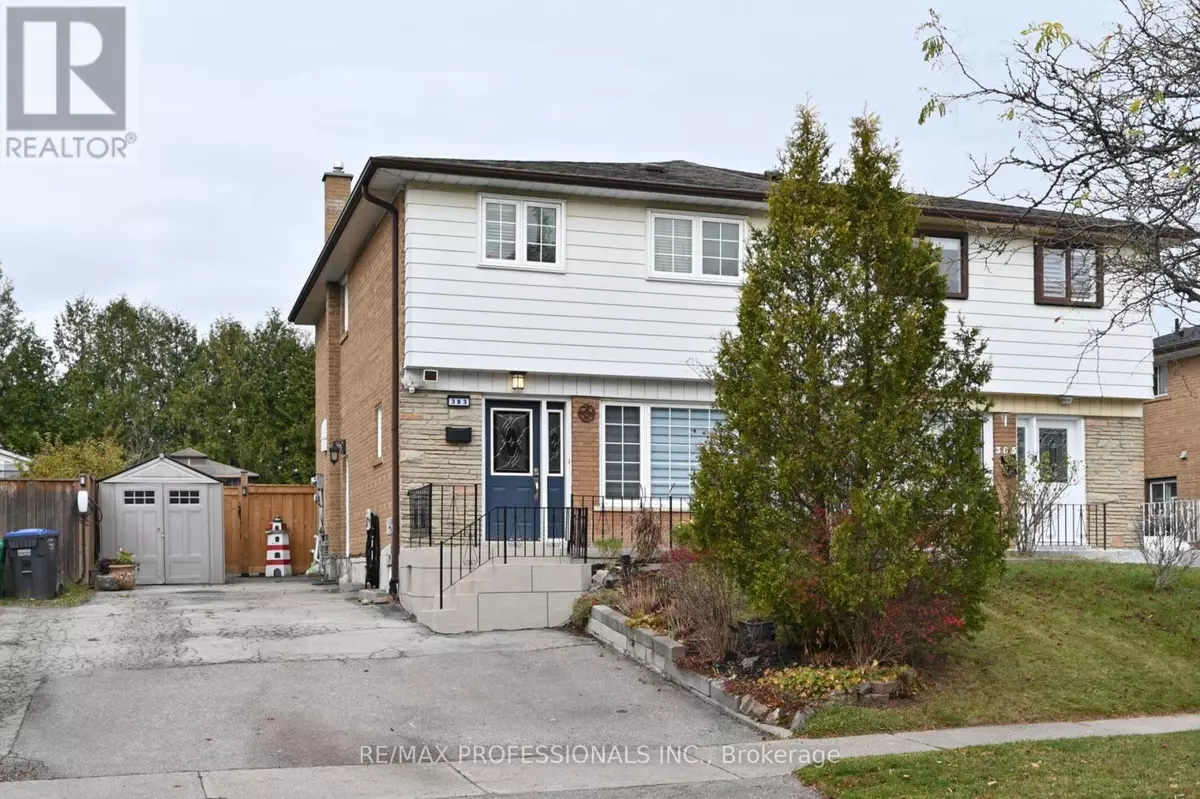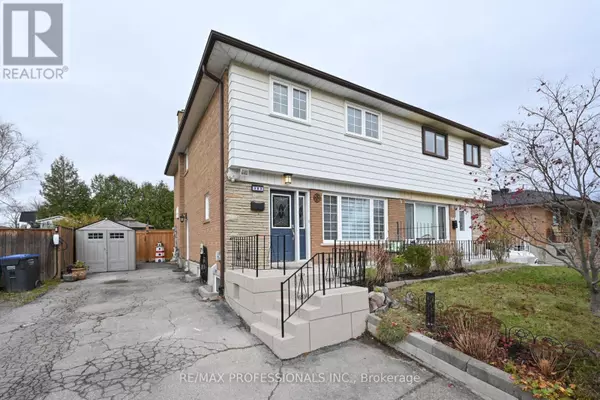
4 Beds
3 Baths
1,499 SqFt
4 Beds
3 Baths
1,499 SqFt
Key Details
Property Type Single Family Home
Sub Type Freehold
Listing Status Active
Purchase Type For Sale
Square Footage 1,499 sqft
Price per Sqft $767
Subdivision Mississauga Valleys
MLS® Listing ID W11190135
Bedrooms 4
Half Baths 1
Originating Board Toronto Regional Real Estate Board
Property Description
Location
Province ON
Rooms
Extra Room 1 Second level 5.21 m X 3.18 m Primary Bedroom
Extra Room 2 Second level 4.77 m X 2.81 m Bedroom 2
Extra Room 3 Second level 3.64 m X 2.8 m Bedroom 3
Extra Room 4 Second level 3.86 m X 2.43 m Bedroom 4
Extra Room 5 Second level 1.49 m X 2.81 m Bathroom
Extra Room 6 Lower level 11.21 m X 3.33 m Recreational, Games room
Interior
Heating Forced air
Cooling Central air conditioning
Flooring Hardwood, Laminate, Ceramic, Slate
Exterior
Parking Features No
Fence Fenced yard
View Y/N No
Total Parking Spaces 4
Private Pool No
Building
Story 2
Sewer Sanitary sewer
Others
Ownership Freehold
GET MORE INFORMATION








