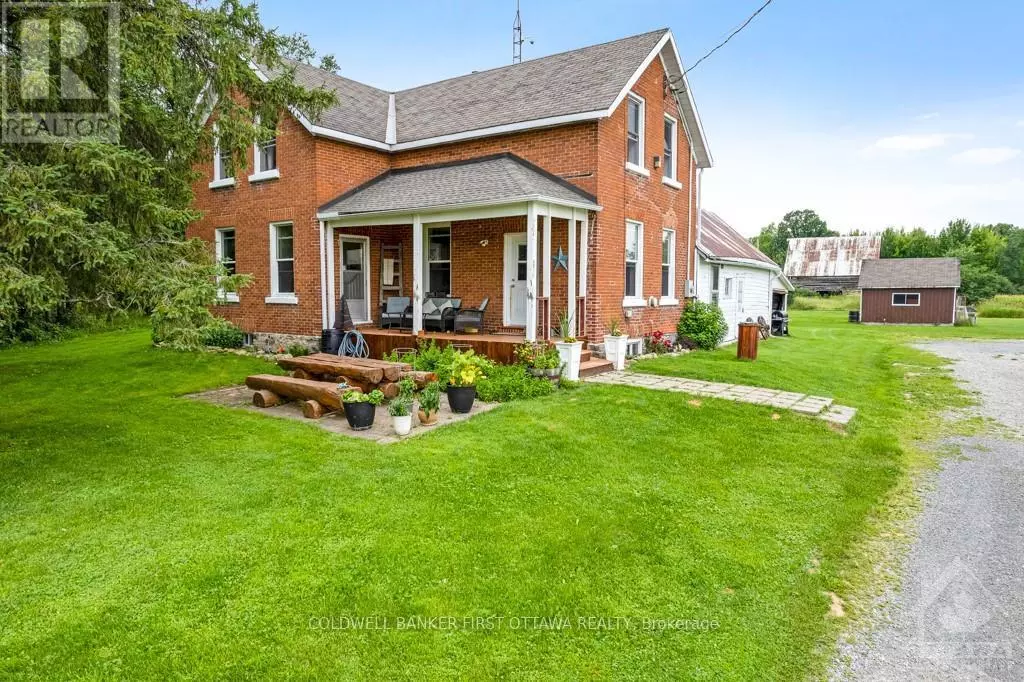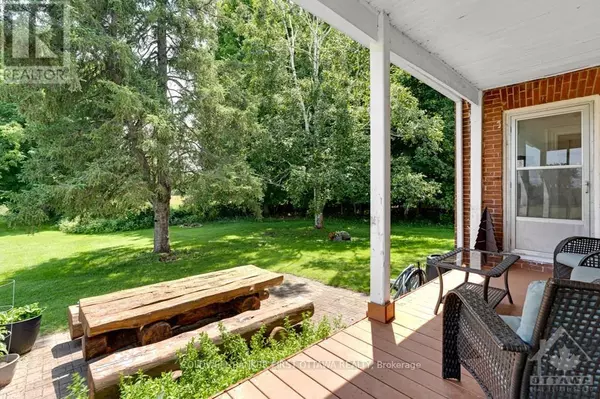REQUEST A TOUR

$ 984,900
Est. payment | /mo
3 Beds
1 Bath
$ 984,900
Est. payment | /mo
3 Beds
1 Bath
Key Details
Property Type Single Family Home
Sub Type Freehold
Listing Status Active
Purchase Type For Sale
Subdivision 912 - Mississippi Mills (Ramsay) Twp
MLS® Listing ID X9516354
Bedrooms 3
Originating Board Ottawa Real Estate Board
Property Description
Discover the perfect blend of historic charm and modern comfort with this incredibly well-maintained century brick farm home set on 95 stunning acres. Step inside to a spacious, open kitchen equipped with an island, built-in oven, stove top, and pantry. A convenient laundry center and access to the summer kitchen add to its functionality. The cozy living room features a recently installed wood stove, perfect for those chilly evenings, while the formal dining room is ideal for family gatherings. Upstairs, you'll find 3 bedrooms, an office space, and a modern four-piece bathroom. The primary bedroom includes a walk-in closet. Outside, this property truly shines with numerous outbuildings. The expansive 95 acres offer endless possibilities for farming, outdoor activities, or simply enjoying the serene surroundings. Relax on the picture-perfect verandah, a wonderful spot for morning coffee or evening relaxation. This property is a rare gem, offering the best of all worlds.2 min to CP., Flooring: Hardwood, Flooring: Laminate, Flooring: Mixed (id:24570)
Location
Province ON
Rooms
Extra Room 1 Second level 2.92 m X 2.05 m Bathroom
Extra Room 2 Second level 5.48 m X 2.33 m Sitting room
Extra Room 3 Second level 2.33 m X 2.15 m Office
Extra Room 4 Second level 5.86 m X 5.28 m Primary Bedroom
Extra Room 5 Second level 3.35 m X 2.99 m Bedroom
Extra Room 6 Second level 3.12 m X 2.99 m Bedroom
Exterior
Parking Features No
View Y/N No
Total Parking Spaces 20
Private Pool No
Building
Story 2
Sewer Septic System
Others
Ownership Freehold
GET MORE INFORMATION








