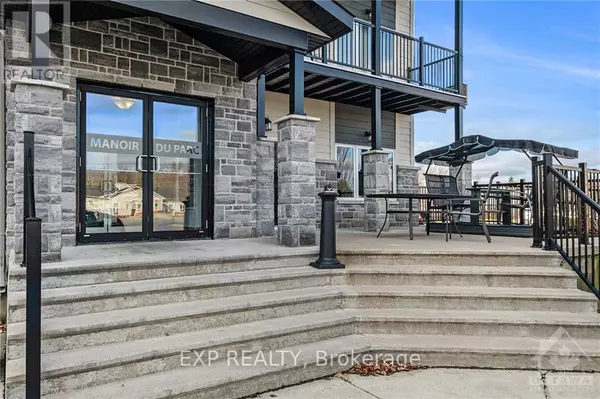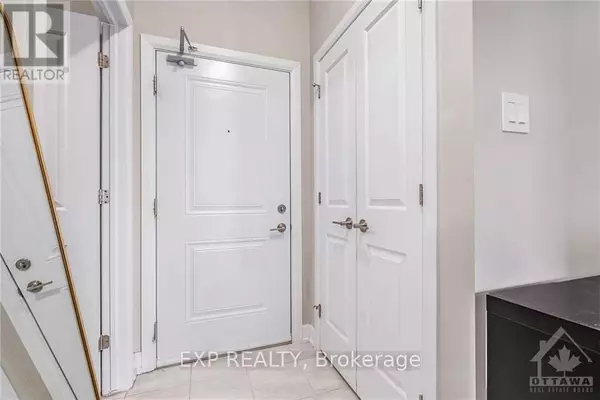
1 Bed
1 Bath
599 SqFt
1 Bed
1 Bath
599 SqFt
Key Details
Property Type Condo
Sub Type Condominium/Strata
Listing Status Active
Purchase Type For Sale
Square Footage 599 sqft
Price per Sqft $567
Subdivision 616 - Limoges
MLS® Listing ID X10440730
Bedrooms 1
Condo Fees $305/mo
Originating Board Ottawa Real Estate Board
Property Description
Location
Province ON
Rooms
Extra Room 1 Main level 1.19 m X 3.04 m Foyer
Extra Room 2 Main level 4.29 m X 3.04 m Kitchen
Extra Room 3 Main level 3.58 m X 3.65 m Living room
Extra Room 4 Main level 2.26 m X 3.04 m Dining room
Extra Room 5 Main level 2.74 m X 3.55 m Bedroom
Extra Room 6 Main level 1.52 m X 2.61 m Bathroom
Interior
Heating Radiant heat
Cooling Wall unit
Exterior
Parking Features No
Community Features Pet Restrictions
View Y/N No
Total Parking Spaces 1
Private Pool No
Others
Ownership Condominium/Strata
GET MORE INFORMATION








