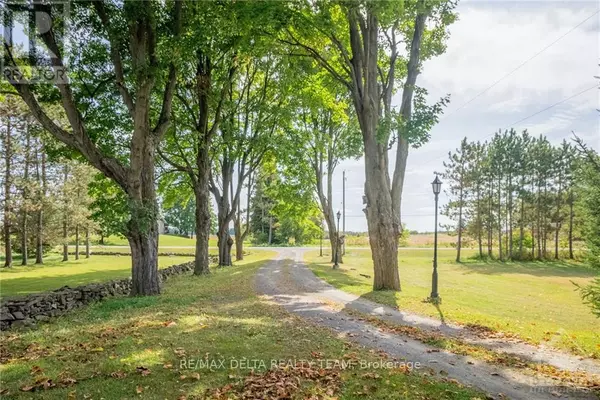
3 Beds
3 Beds
Key Details
Property Type Single Family Home
Sub Type Freehold
Listing Status Active
Purchase Type For Sale
Subdivision 803 - North Grenville Twp (Kemptville South)
MLS® Listing ID X10423192
Bedrooms 3
Originating Board Ottawa Real Estate Board
Property Description
Location
Province ON
Rooms
Extra Room 1 Second level 3.88 m X 3.65 m Bedroom
Extra Room 2 Second level 3.75 m X 2.56 m Bathroom
Extra Room 3 Second level 3.86 m X 3.75 m Primary Bedroom
Extra Room 4 Second level 3.88 m X 3.65 m Bedroom
Extra Room 5 Third level 8 m X 6.7 m Recreational, Games room
Extra Room 6 Lower level 9.37 m X 6.95 m Utility room
Interior
Heating Hot water radiator heat
Cooling Central air conditioning
Exterior
Parking Features No
View Y/N No
Total Parking Spaces 10
Private Pool No
Building
Story 2
Sewer Septic System
Others
Ownership Freehold
GET MORE INFORMATION








