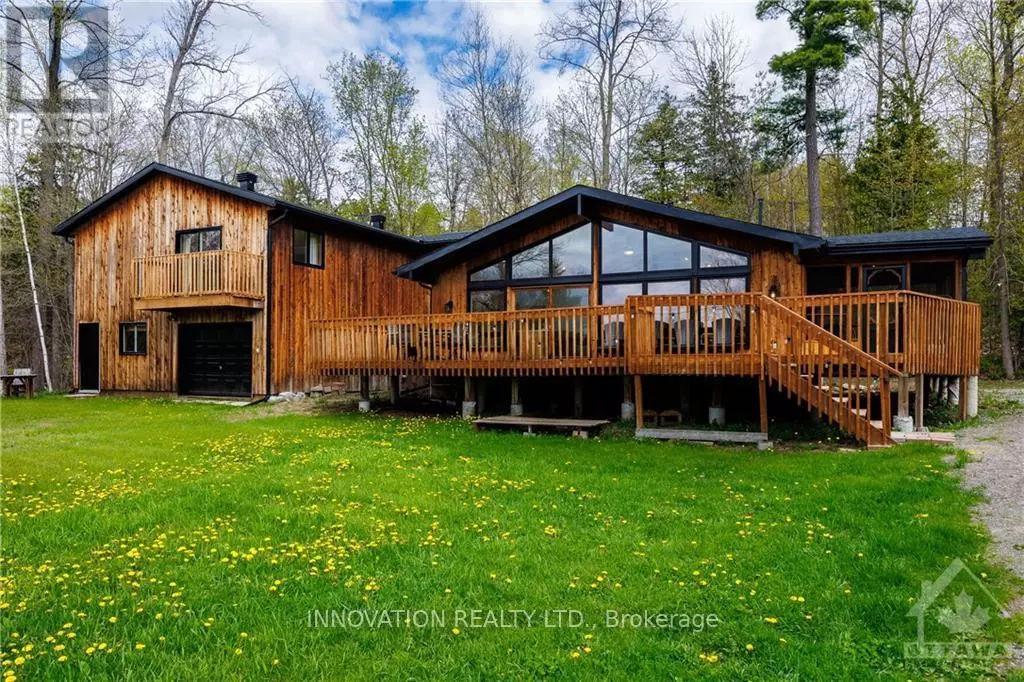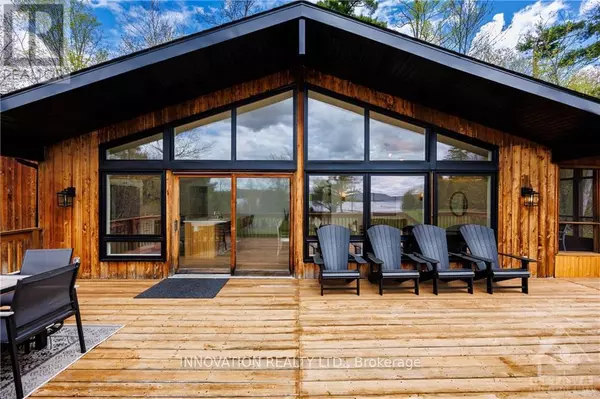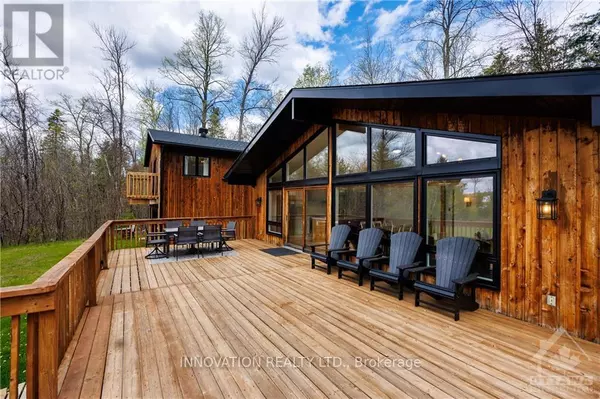REQUEST A TOUR

$ 1,149,000
Est. payment | /mo
5 Beds
2 Baths
$ 1,149,000
Est. payment | /mo
5 Beds
2 Baths
Key Details
Property Type Single Family Home
Sub Type Freehold
Listing Status Active
Purchase Type For Sale
Subdivision 542 - Greater Madawaska
MLS® Listing ID X9516119
Bedrooms 5
Originating Board Ottawa Real Estate Board
Property Description
Flooring: Tile, An incredible opportunity to own a 5 bedroom, 4-season waterfront property with 80 feet of west facing frontage. Approx 1.5 acres. Move-in ready in an unbeatable location on Calabogie Lake. Summer or winter you're a 7 min drive to golf or skiing & a 7 min walk to restaurants & shops - pick your pleasure! Open concept main living area, with cathedral ceilings. Bright & inviting white-on-white kitchen, featuring five SS appliances (including wine fridge!), breakfast bar, quartz countertops, & upgraded fixtures. Main living area has an incredible view of your enormous & FLAT yard leading to the lake & shallow swimming area. 3 bright spacious bedrooms on the main level. 2nd level features an extra large rec room w/many possibilities. Sun filled primary bedroom with cheater en-suite, walk-in closet & private balcony. Bathrooms in the home have been completely updated. 5th bed is perfect for kids or guests. Ample storage space with two storage/utility rooms and a large laundry room., Flooring: Hardwood, Flooring: Laminate (id:24570)
Location
Province ON
Rooms
Extra Room 1 Second level Measurements not available Other
Extra Room 2 Second level 4.57 m X 4.57 m Primary Bedroom
Extra Room 3 Second level 2.92 m X 2.59 m Bathroom
Extra Room 4 Second level 7.59 m X 7.21 m Recreational, Games room
Extra Room 5 Lower level 2.81 m X 2.23 m Bedroom
Extra Room 6 Lower level 3.98 m X 3.32 m Laundry room
Interior
Heating Forced air
Cooling Central air conditioning
Exterior
Parking Features No
View Y/N No
Total Parking Spaces 10
Private Pool No
Building
Sewer Septic System
Others
Ownership Freehold
GET MORE INFORMATION








