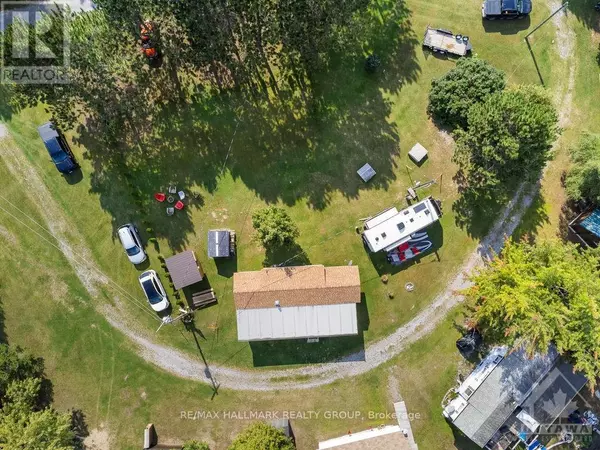REQUEST A TOUR

$ 125,000
Est. payment | /mo
1 Bed
1 Bath
1 Sqft Lot
$ 125,000
Est. payment | /mo
1 Bed
1 Bath
1 Sqft Lot
Key Details
Property Type Single Family Home
Sub Type Freehold
Listing Status Active
Purchase Type For Sale
Subdivision 560 - Eganville/Bonnechere Twp
MLS® Listing ID X9519325
Bedrooms 1
Originating Board Ottawa Real Estate Board
Lot Size 1 Sqft
Acres 1.0
Property Description
Flooring: Vinyl, Flooring: Laminate, Are you thinking your summers & the family could use an affordable go to retreat moving forward? Somewhere to fish, swim, canoe, or just sit around the firepit & put your feet up? This impeccably maintained 2016 Forest River Quailridge Park Model may be perfect! Currently parked at the family friendly White Cedar Campgrounds near Eganville. Just steps from the beach on a premium lot at Constant Lake. Park fees paid to end of season & the winter. Fees include propane/water, hydro extra. Boat slips available at extra cost. This 40'x12' trailer also comes with a sweetheart of a sunroom at 18'10' with patio door & a 22'x10' composite deck with hard top and railings. Add a 10'x10' cook shed with metal roof, an 8'x6' shed, a second full size SS fridge and new King day bed in the sunroom, its great value! Lots of room for overnight guests, fully equipped, everything is full sized. Imagine just bringing your groceries & settling in all summer long...check prices & see the great value!, Flooring: Carpet Wall To Wall (id:24570)
Location
Province ON
Rooms
Extra Room 1 Main level 3.65 m X 3.04 m Living room
Extra Room 2 Main level 3.65 m X 3.04 m Kitchen
Extra Room 3 Main level 3.65 m X 2.74 m Bedroom
Extra Room 4 Main level 2.13 m X 2.13 m Bathroom
Extra Room 5 Main level 5.48 m X 3.04 m Sunroom
Extra Room 6 Main level 6.7 m X 3.04 m Other
Interior
Heating Forced air
Cooling Central air conditioning
Fireplaces Number 1
Exterior
Parking Features No
View Y/N No
Total Parking Spaces 2
Private Pool No
Others
Ownership Freehold
GET MORE INFORMATION








