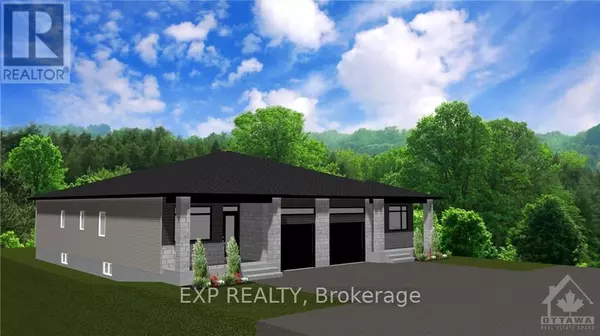REQUEST A TOUR

$ 549,900
Est. payment | /mo
2 Beds
2 Baths
$ 549,900
Est. payment | /mo
2 Beds
2 Baths
Key Details
Property Type Single Family Home
Sub Type Freehold
Listing Status Active
Purchase Type For Sale
Subdivision 616 - Limoges
MLS® Listing ID X9519269
Style Bungalow
Bedrooms 2
Originating Board Ottawa Real Estate Board
Property Description
Welcome to Blue Mountain I, a beautifully designed open-concept bungalow that effortlessly blends style and functionality for the perfect living experience. The bright and airy chefs cuisine, complete with a spacious island and walk-in pantry, will satisfy your culinary needs. The separate dining and living areas are perfect for entertaining or enjoying quality time with your family. Retreat to your luxurious primary suite, complete with a spacious walk-in closet and a spa-like 3-piece ensuite that will have you feeling relaxed and rejuvenated. The 3rd bedroom can easily be converted into a home office or playroom to suit your needs. A second 3-piece bathroom on the main level for your guests or kids, and a convenient laundry room. This stunning home is nestled in the vibrant community of Limoges, home to a brand-new Sports Complex and just steps away from Larose Forest, Ecole St-Viateur and Calypso Water Park! (id:24570)
Location
Province ON
Rooms
Extra Room 1 Main level 3.58 m X 3.81 m Kitchen
Extra Room 2 Main level 2.79 m X 3.25 m Dining room
Extra Room 3 Main level 4.06 m X 3.45 m Living room
Extra Room 4 Main level 3.96 m X 3.2 m Primary Bedroom
Extra Room 5 Main level 3.25 m X 2.84 m Bedroom
Extra Room 6 Main level 2.44 m X 1.52 m Bathroom
Interior
Heating Forced air
Exterior
Parking Features Yes
View Y/N No
Total Parking Spaces 5
Private Pool No
Building
Story 1
Sewer Sanitary sewer
Architectural Style Bungalow
Others
Ownership Freehold
GET MORE INFORMATION








