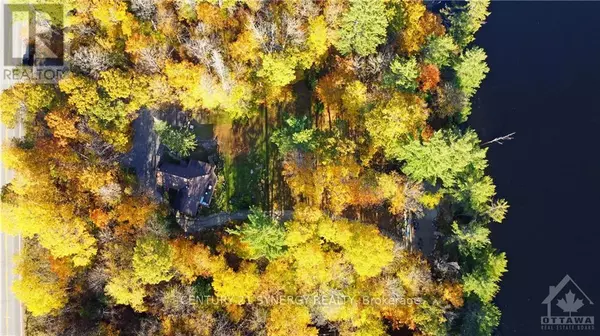REQUEST A TOUR

$ 756,000
Est. payment | /mo
3 Beds
1 Bath
$ 756,000
Est. payment | /mo
3 Beds
1 Bath
Key Details
Property Type Single Family Home
Sub Type Freehold
Listing Status Active
Purchase Type For Sale
Subdivision 542 - Greater Madawaska
MLS® Listing ID X9523540
Style Bungalow
Bedrooms 3
Originating Board Ottawa Real Estate Board
Property Description
Discover a true gem nestled along the scenic Madawaska River in Burnstown, Ontario. This beautifully updated cottage is perfect as a home or a family getaway. Step inside to find a modern new kitchen, fresh paint throughout, and brand-new appliances. Enjoy the stunning river views from your expansive 23 x 8 deck, or retreat to the covered screened-in porch (8 x 16) during bug season for a peaceful outdoor experience. There is a lot of storage under the cottage accessed from the outside. The landscaped grounds and decks enhance the property's charm. Just 5 minutes from Burnstown and 15 minutes from Calabogie Peaks, adventure awaits right outside your door. Please note: a severance is in the final stages of approval, with lot dimensions approximate. Offers must include a 24-hour irrevocable. The lot next door is also listed for sale. See mls 1417252.Dont miss your chance to own this slice of heaven! Schedule your viewing today! ** This is a linked property.** (id:24570)
Location
Province ON
Rooms
Extra Room 1 Basement 4.24 m X 3.47 m Bedroom
Extra Room 2 Basement 4.49 m X 7.06 m Other
Extra Room 3 Basement 4.62 m X 3.55 m Other
Extra Room 4 Main level 4.8 m X 4.72 m Kitchen
Extra Room 5 Main level 1.87 m X 2.84 m Dining room
Extra Room 6 Main level 4.82 m X 3.45 m Living room
Interior
Heating Baseboard heaters
Exterior
Parking Features No
View Y/N Yes
View Direct Water View
Total Parking Spaces 6
Private Pool No
Building
Story 1
Sewer Septic System
Architectural Style Bungalow
Others
Ownership Freehold
GET MORE INFORMATION








