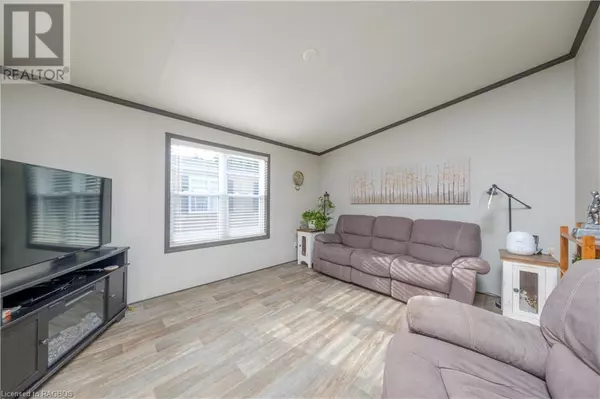
2 Beds
1 Bath
815 SqFt
2 Beds
1 Bath
815 SqFt
Key Details
Property Type Single Family Home
Sub Type Leasehold
Listing Status Active
Purchase Type For Sale
Square Footage 815 sqft
Price per Sqft $466
Subdivision 32 - Listowel
MLS® Listing ID 40678424
Style Bungalow
Bedrooms 2
Condo Fees $575/mo
Originating Board OnePoint - Grey Bruce Owen Sound
Year Built 2019
Property Description
Location
Province ON
Rooms
Extra Room 1 Main level 9'1'' x 9'0'' Bedroom
Extra Room 2 Main level 15'2'' x 10'6'' Primary Bedroom
Extra Room 3 Main level 7'9'' x 5'4'' 3pc Bathroom
Extra Room 4 Main level 11'4'' x 5'1'' Foyer
Extra Room 5 Main level 11'4'' x 4'8'' Laundry room
Extra Room 6 Main level 11'4'' x 13'9'' Kitchen
Interior
Heating Forced air
Cooling Central air conditioning
Exterior
Parking Features No
Community Features Community Centre
View Y/N No
Total Parking Spaces 2
Private Pool No
Building
Story 1
Sewer Municipal sewage system
Architectural Style Bungalow
Others
Ownership Leasehold
GET MORE INFORMATION








