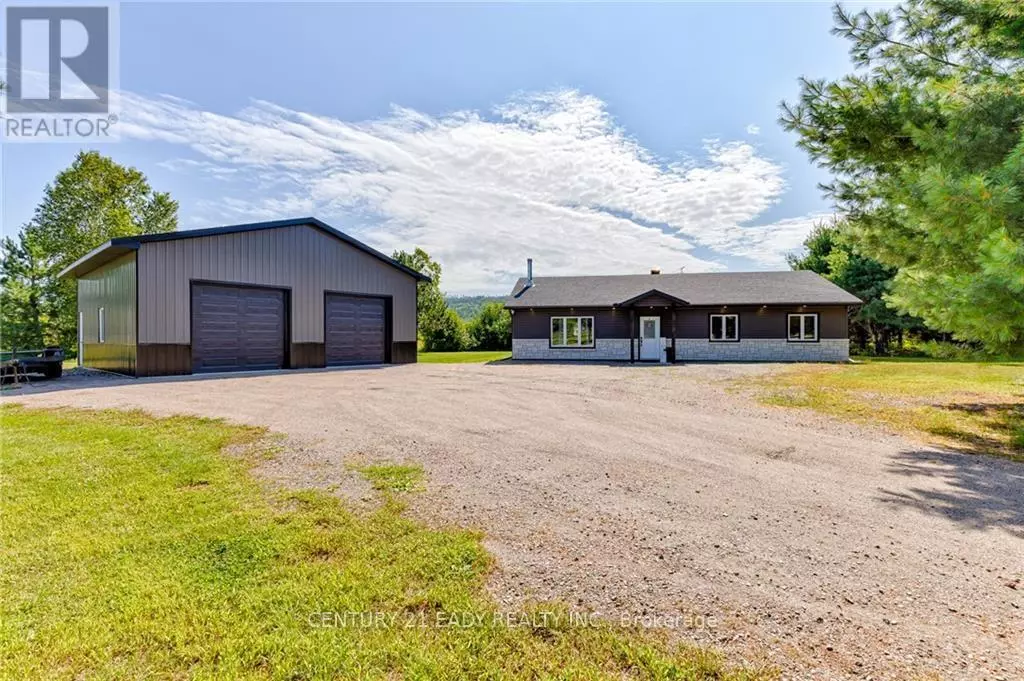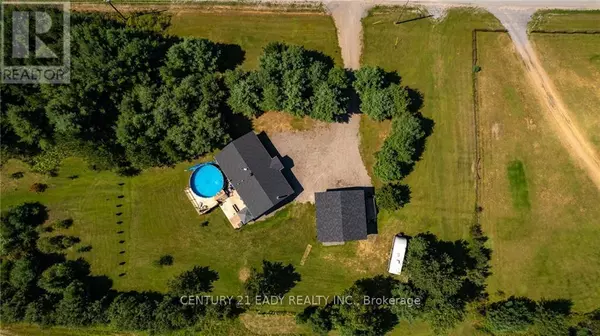3 Beds
2 Baths
3 Beds
2 Baths
Key Details
Property Type Single Family Home
Sub Type Freehold
Listing Status Active
Purchase Type For Sale
Subdivision 542 - Greater Madawaska
MLS® Listing ID X9517359
Style Bungalow
Bedrooms 3
Originating Board Renfrew County Real Estate Board
Property Description
Location
Province ON
Rooms
Extra Room 1 Main level 2.56 m X 1.54 m Bathroom
Extra Room 2 Main level 1.9 m X 3.04 m Foyer
Extra Room 3 Main level 4.14 m X 4.47 m Living room
Extra Room 4 Main level 4.62 m X 6.8 m Kitchen
Extra Room 5 Main level 3.09 m X 2.99 m Utility room
Extra Room 6 Main level 3.14 m X 4.64 m Primary Bedroom
Interior
Heating Radiant heat
Cooling Central air conditioning
Fireplaces Number 1
Exterior
Parking Features No
Community Features School Bus
View Y/N No
Total Parking Spaces 5
Private Pool Yes
Building
Story 1
Sewer Septic System
Architectural Style Bungalow
Others
Ownership Freehold







