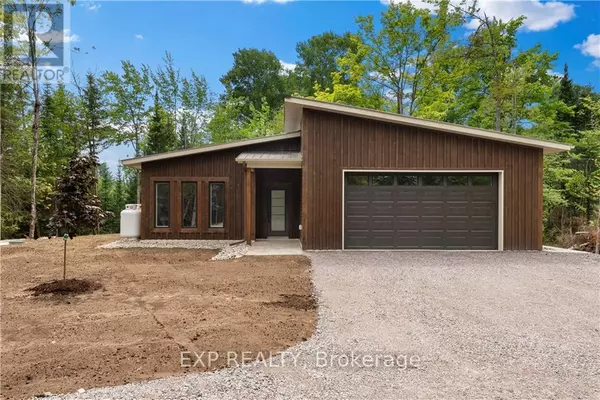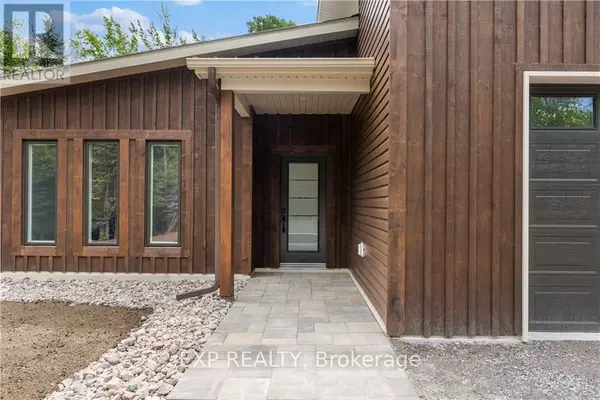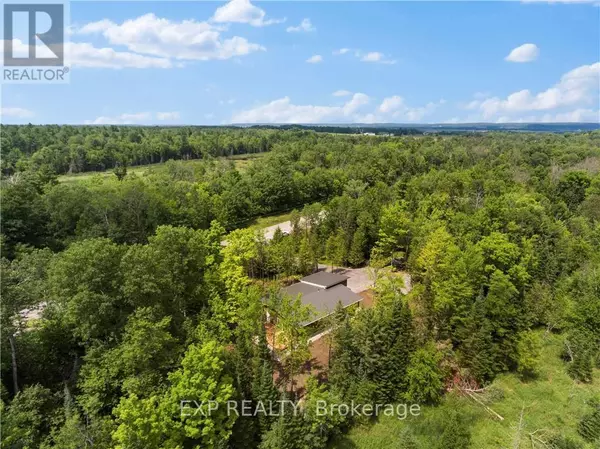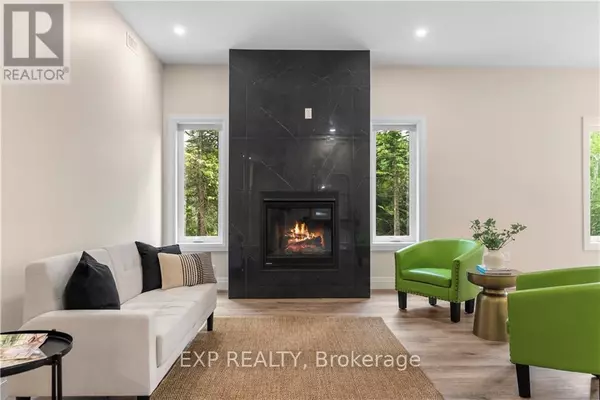
2 Beds
2 Baths
2 Beds
2 Baths
Key Details
Property Type Single Family Home
Sub Type Freehold
Listing Status Active
Purchase Type For Sale
Subdivision 541 - Admaston/Bromley
MLS® Listing ID X9519734
Style Bungalow
Bedrooms 2
Originating Board Renfrew County Real Estate Board
Property Description
Location
Province ON
Rooms
Extra Room 1 Main level 3.86 m X 3.04 m Other
Extra Room 2 Main level 4.31 m X 2.59 m Kitchen
Extra Room 3 Main level 4.31 m X 4.87 m Dining room
Extra Room 4 Main level 3.3 m X 1.52 m Bathroom
Extra Room 5 Main level 4.87 m X 3.75 m Living room
Extra Room 6 Main level 3.65 m X 3.14 m Den
Interior
Heating Radiant heat
Cooling Central air conditioning
Fireplaces Number 1
Exterior
Parking Features Yes
View Y/N No
Total Parking Spaces 6
Private Pool No
Building
Story 1
Sewer Septic System
Architectural Style Bungalow
Others
Ownership Freehold
GET MORE INFORMATION








