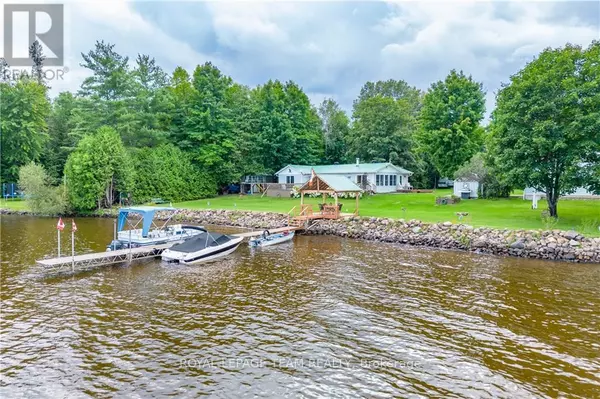REQUEST A TOUR

$ 774,900
Est. payment | /mo
3 Beds
1 Bath
$ 774,900
Est. payment | /mo
3 Beds
1 Bath
Key Details
Property Type Single Family Home
Sub Type Freehold
Listing Status Active
Purchase Type For Sale
Subdivision 561 - North Algona/Wilberforce Twp
MLS® Listing ID X9519751
Style Bungalow
Bedrooms 3
Originating Board Renfrew County Real Estate Board
Property Description
Welcome to your serene oasis overlooking 200 feet of sandy beach waterfront on Golden Lake, ON! This beautifully maintained 3-bedroom home offers the perfect blend of comfort and nature. Complete with a dock, pontoon boat, fishing boat, personal watercraft, and 2 paddle boats, it ensures endless fun on the water. \r\n\r\nEnjoy the convenience of a heated garage and a charming Bunkie, ideal for guests or as a quiet retreat. With several sheds for storage, you'll have plenty of space for all your outdoor gear.\r\n\r\nThe property boasts exceptional privacy, thanks to lush cedar hedges that create a tranquil barrier from the outside world. Explore the stunning flower gardens surrounding the home, providing a vibrant splash of color and a peaceful atmosphere. Whether you're looking for a year-round residence or a seasonal getaway, this property promises a perfect escape into nature. Don't miss out on this unique opportunity to own a piece of paradise!, Flooring: Ceramic, Flooring: Laminate, Flooring: Carpet Wall To Wall (id:24570)
Location
Province ON
Rooms
Extra Room 1 Main level 3.45 m X 2.31 m Mud room
Extra Room 2 Main level 5.96 m X 3.53 m Living room
Extra Room 3 Main level 7.08 m X 3.53 m Kitchen
Extra Room 4 Main level 2.26 m X 2.36 m Bathroom
Extra Room 5 Main level 4.64 m X 4.44 m Primary Bedroom
Extra Room 6 Main level 3.65 m X 2.28 m Bedroom
Exterior
Parking Features Yes
View Y/N No
Total Parking Spaces 10
Private Pool No
Building
Story 1
Architectural Style Bungalow
Others
Ownership Freehold
GET MORE INFORMATION








