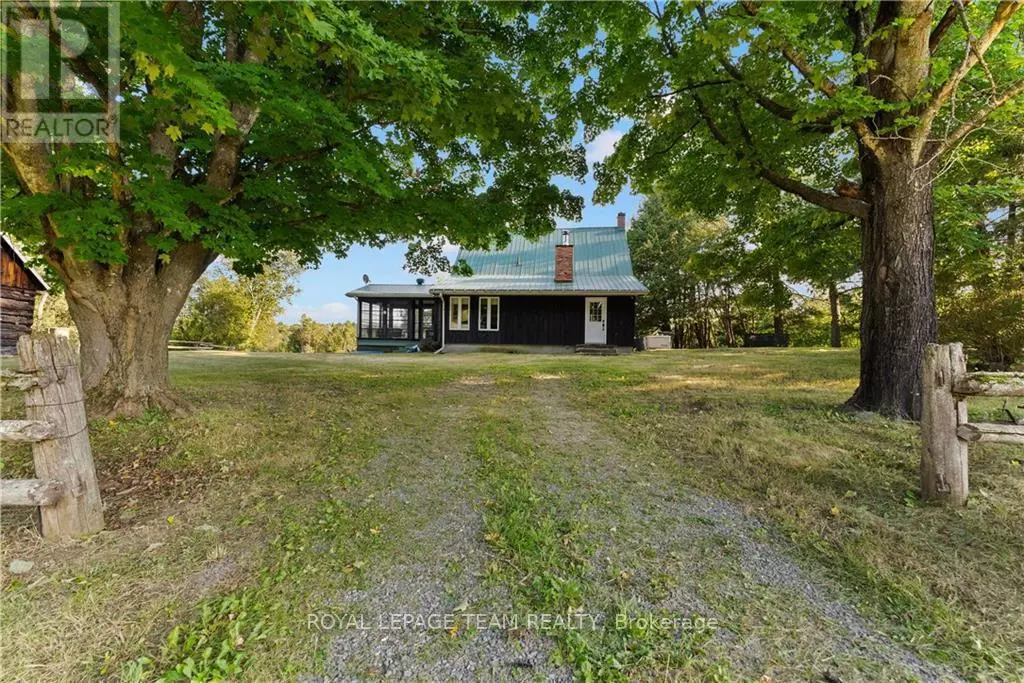REQUEST A TOUR

$ 2,500,000
Est. payment | /mo
2 Beds
236 SqFt
$ 2,500,000
Est. payment | /mo
2 Beds
236 SqFt
Key Details
Property Type Vacant Land
Listing Status Active
Purchase Type For Sale
Square Footage 236 sqft
Price per Sqft $10,593
Subdivision 542 - Greater Madawaska
MLS® Listing ID X9519156
Bedrooms 2
Originating Board Renfrew County Real Estate Board
Property Description
The Canadian Dream lives here, and now so can you ! Century Log home located on an outlet bay of the Madawaska River, surrounded by over 239 acres, mix of rolling fields, mixed forests, a sugar bush , water on 3 sides of the property including a waterfall. Approx. 3200 frontage feet on the bay, 1800 frontage feet on Halliday Creek. Inside a spacious entry greets you, with an open concept kitchen/ dining room which overlooks the bay. Cozy up in the living room with the large wood stove/ furnace combo. Main floor laundry & powder room for convenience. The SUNROOM with California windows is just over 15'X20' and is the perfect place to relax with a book, watch the birds, or just enjoy the sunset. Second story offers 2 bedrooms, large 4 pce bathroom and a reading nook. Lot of outbuildings including 70X30 hay barn, stable & tack room. 8 KM of trails throughout property. GENERAC on site. HIGH SPEED AVAILABLE. Upgrades include: Flooring on main & Paint throughout. (id:24570)
Location
Province ON
Rooms
Extra Room 1 Second level 2.94 x 3.47 Bathroom
Extra Room 2 Second level 3.14 x 3.55 Bedroom
Extra Room 3 Second level 2.59 x 1.9 Den
Extra Room 4 Second level 4.72 x 2.71 Primary Bedroom
Extra Room 5 Main level .96 x 1.39 Bathroom
Extra Room 6 Main level 5.56 x 5.74 Dining room
Interior
Cooling Fully air conditioned
Fireplaces Number 1
Exterior
Parking Features No
View Y/N No
Total Parking Spaces 20
Private Pool No
Building
Sewer Septic System
GET MORE INFORMATION








