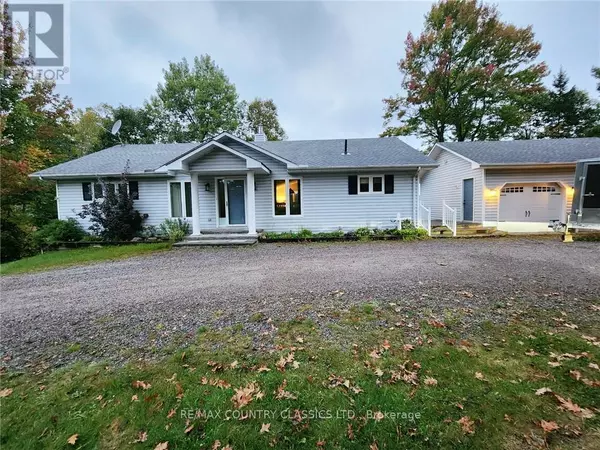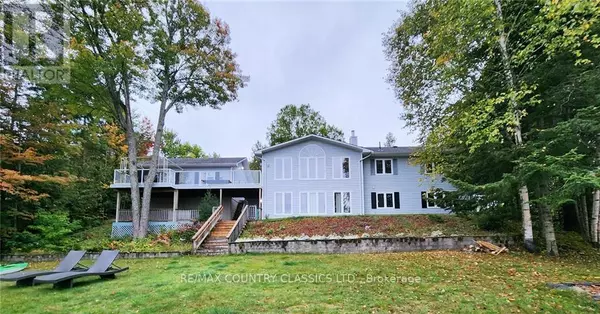REQUEST A TOUR

$ 1,349,000
Est. payment | /mo
4 Beds
2 Baths
$ 1,349,000
Est. payment | /mo
4 Beds
2 Baths
Key Details
Property Type Single Family Home
Sub Type Freehold
Listing Status Active
Purchase Type For Sale
MLS® Listing ID X9521262
Style Bungalow
Bedrooms 4
Originating Board Renfrew County Real Estate Board
Property Description
Discover your dream retreat with this breathtaking home on Bay Lake! A Double car garage offers ample space & the expansive deck invites you to soak in the views of the lake & its picturesque surroundings.\r\nEnjoy the open-concept kitchen, seamlessly flowing into the dining & living areas. This home includes four bedrooms & two bathrooms, with main-level laundry. New flooring throughout (2024), & a water softener installed this year. The roof (2017), propane furnace (2013) & central air balance this home with style and functionality. The lower level boasts a large family/game room, with a walkout to the fire pit area. A sandy waterfront leads to a new dock (2024), The lower level has a WETT Certified wood stove if you want that cozy wood heat to rid an evening chill.\r\nThis property is perfect as a permanent residence, charming cottage, or a savvy investment. Turnkey and ready for you to call it yours, it's truly a slice of paradise! \r\n\r\nAppliances & all furniture, Kayaks & Canoe incl., Flooring: Hardwood, Flooring: Carpet W/W & Mixed, Flooring: Laminate (id:24570)
Location
Province ON
Rooms
Extra Room 1 Lower level 3.68 m X 3.04 m Bedroom
Extra Room 2 Lower level 2.43 m X 1.52 m Bathroom
Extra Room 3 Lower level 4.57 m X 1.52 m Utility room
Extra Room 4 Lower level 9.14 m X 8.5 m Family room
Extra Room 5 Lower level 4.59 m X 1.54 m Utility room
Extra Room 6 Lower level 3.65 m X 3.96 m Bedroom
Interior
Heating Forced air
Cooling Central air conditioning
Exterior
Parking Features Yes
View Y/N No
Total Parking Spaces 4
Private Pool No
Building
Story 1
Sewer Septic System
Architectural Style Bungalow
Others
Ownership Freehold
GET MORE INFORMATION








