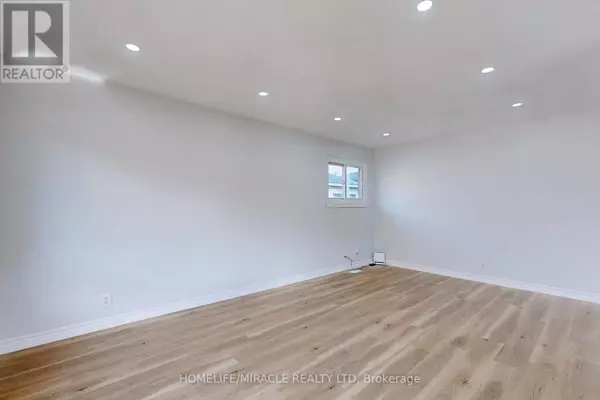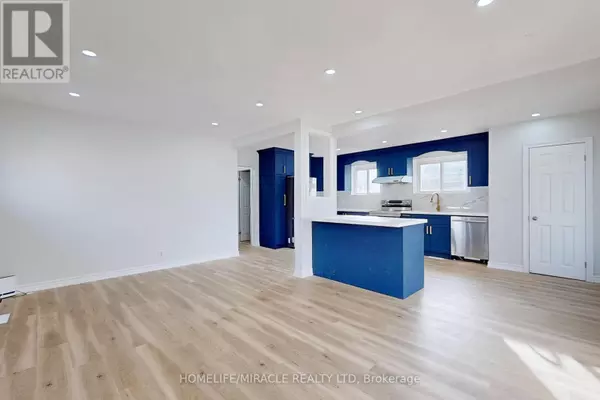
3 Beds
1 Bath
3 Beds
1 Bath
Key Details
Property Type Single Family Home
Sub Type Freehold
Listing Status Active
Purchase Type For Rent
Subdivision Eastdale
MLS® Listing ID E11182372
Style Bungalow
Bedrooms 3
Originating Board Toronto Regional Real Estate Board
Property Description
Location
Province ON
Rooms
Extra Room 1 Main level 4.65 m X 3.43 m Kitchen
Extra Room 2 Main level 3.4 m X 1.9 m Dining room
Extra Room 3 Main level 4.15 m X 3.6 m Living room
Extra Room 4 Main level 3.7 m X 3.4 m Primary Bedroom
Extra Room 5 Main level 2.7 m X 3.45 m Bedroom 2
Extra Room 6 Main level 3.4 m X 2.8 m Bedroom 3
Interior
Heating Forced air
Cooling Central air conditioning
Flooring Vinyl
Exterior
Parking Features No
View Y/N Yes
View View
Total Parking Spaces 2
Private Pool No
Building
Story 1
Sewer Sanitary sewer
Architectural Style Bungalow
Others
Ownership Freehold
Acceptable Financing Monthly
Listing Terms Monthly
GET MORE INFORMATION








