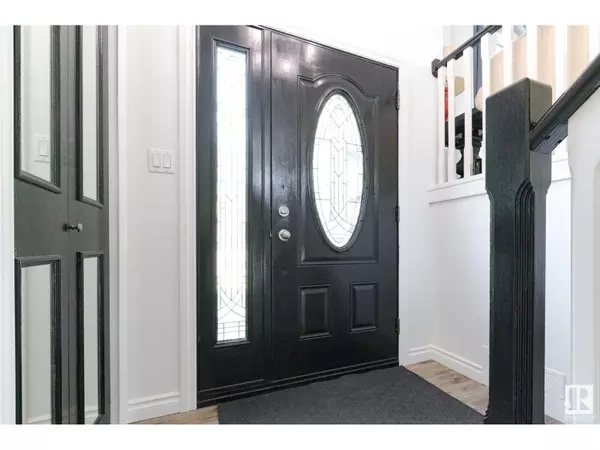
4 Beds
3 Baths
1,096 SqFt
4 Beds
3 Baths
1,096 SqFt
Key Details
Property Type Single Family Home
Listing Status Active
Purchase Type For Sale
Square Footage 1,096 sqft
Price per Sqft $592
Subdivision Neutral Valley
MLS® Listing ID E4414676
Style Bi-level
Bedrooms 4
Half Baths 1
Originating Board REALTORS® Association of Edmonton
Year Built 1981
Lot Size 2.110 Acres
Acres 91911.6
Property Description
Location
Province AB
Rooms
Extra Room 1 Basement 7.14 m X 6.15 m Family room
Extra Room 2 Basement 4.97 m X 3.49 m Bedroom 4
Extra Room 3 Basement 3.14 m X 2.34 m Laundry room
Extra Room 4 Main level 4.51 m X 4.37 m Living room
Extra Room 5 Main level 3.2 m X 2.73 m Dining room
Extra Room 6 Main level 3.61 m X 3.2 m Kitchen
Interior
Heating Forced air, In Floor Heating
Cooling Central air conditioning
Fireplaces Type Insert
Exterior
Parking Features Yes
View Y/N No
Private Pool No
Building
Architectural Style Bi-level
GET MORE INFORMATION








