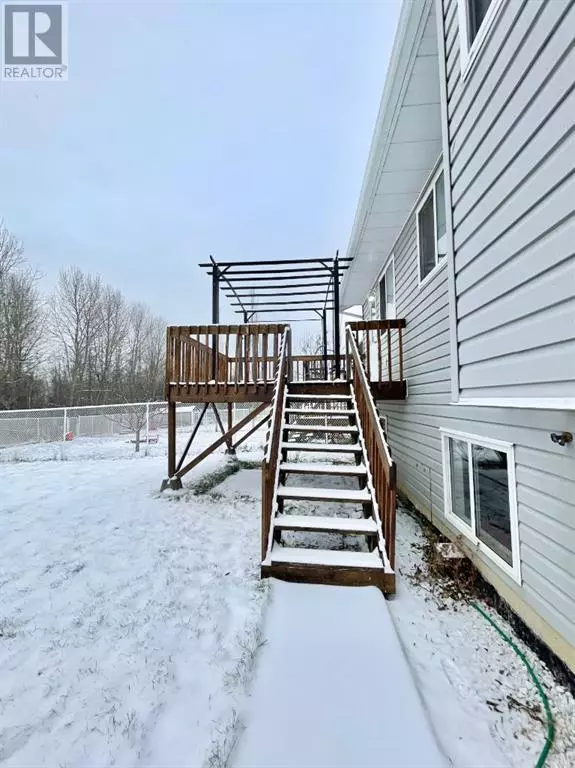
4 Beds
3 Baths
1,188 SqFt
4 Beds
3 Baths
1,188 SqFt
Key Details
Property Type Single Family Home
Sub Type Freehold
Listing Status Active
Purchase Type For Sale
Square Footage 1,188 sqft
Price per Sqft $231
MLS® Listing ID A2181111
Style Bi-level
Bedrooms 4
Originating Board Alberta West REALTORS® Association
Year Built 2001
Lot Size 6,999 Sqft
Acres 6999.9863
Property Description
Location
Province AB
Rooms
Extra Room 1 Basement 11.00 Ft x 10.00 Ft Bedroom
Extra Room 2 Basement 10.00 Ft x 10.00 Ft Bedroom
Extra Room 3 Basement 8.00 Ft x 12.00 Ft Laundry room
Extra Room 4 Basement Measurements not available 3pc Bathroom
Extra Room 5 Basement 18.00 Ft x 18.00 Ft Family room
Extra Room 6 Main level Measurements not available 4pc Bathroom
Interior
Heating Forced air
Cooling None
Flooring Hardwood, Laminate, Linoleum
Exterior
Parking Features Yes
Garage Spaces 2.0
Garage Description 2
Fence Fence
View Y/N No
Total Parking Spaces 4
Private Pool No
Building
Architectural Style Bi-level
Others
Ownership Freehold
GET MORE INFORMATION








