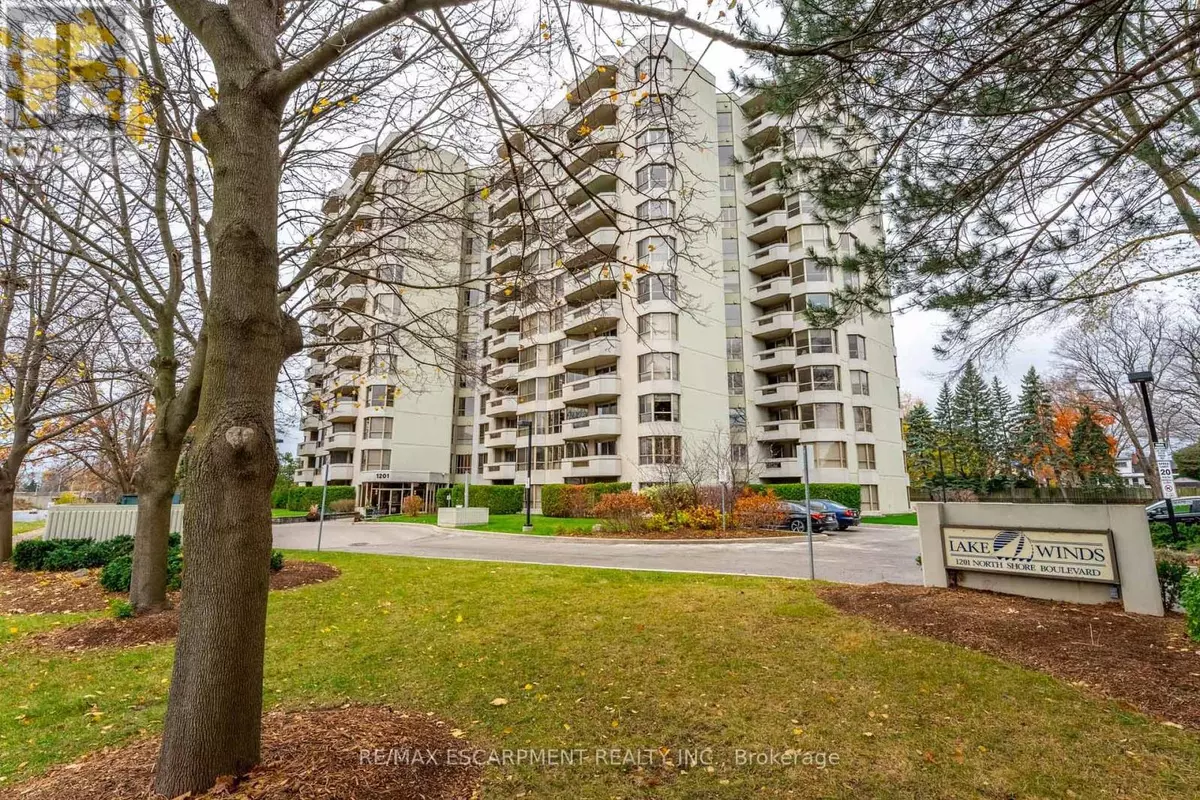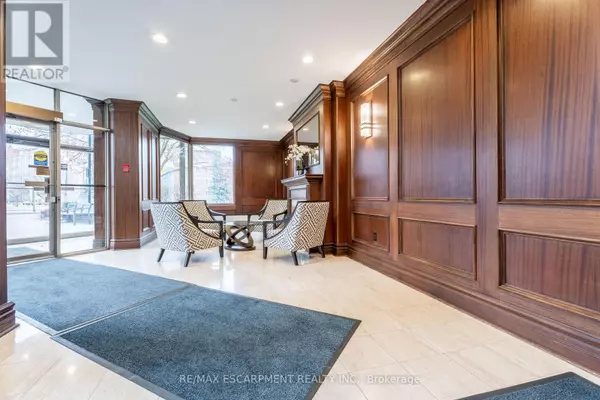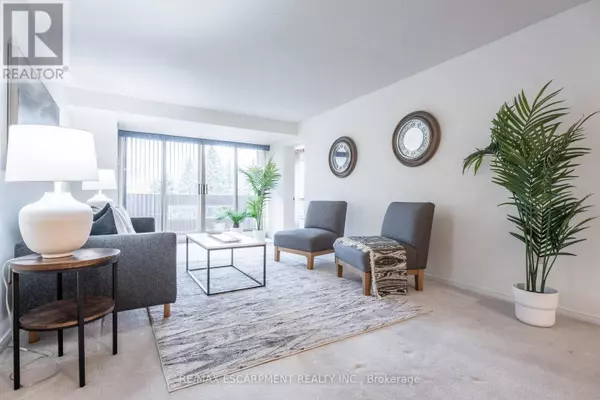REQUEST A TOUR

$ 710,000
Est. payment | /mo
2 Beds
2 Baths
1,199 SqFt
$ 710,000
Est. payment | /mo
2 Beds
2 Baths
1,199 SqFt
Key Details
Property Type Condo
Sub Type Condominium/Strata
Listing Status Active
Purchase Type For Sale
Square Footage 1,199 sqft
Price per Sqft $592
Subdivision Brant
MLS® Listing ID W11023712
Bedrooms 2
Condo Fees $1,043/mo
Originating Board Toronto Regional Real Estate Board
Property Description
Here is your opportunity to live by the lake! This bright and spacious two-bedroom, two-bathroom unit in the amazing Lake Winds building has stunning sunset views and more than 1,300 square feet of living space. Come see for yourself the large eat-in kitchen, accompanied by a huge living/dining area that is perfect for entertaining. You will also find two large bedrooms, two bathrooms, in-suite laundry, a large private balcony and an amazing sunroom. The unit comes with one underground parking space and storage locker. This building seriously has it all; tennis courts, a pool, a community garden and BBQ area, a workout room, sauna, party room and woodworking shop. The condo fees include electricity, gas, water, parking, building insurance and common elements. Located directly across the road from the lake, the waterfront trail and all that Burlington's waterfront has to offer. Just a short 1 kilometer walk along the waterfront will take you to the great selection of restaurants, cafes and shops in downtown Burlington. RSA. (id:24570)
Location
Province ON
Rooms
Extra Room 1 Flat 4.27 m X 3.05 m Kitchen
Extra Room 2 Flat 8.23 m X 4.57 m Living room
Extra Room 3 Flat 4.87 m X 3.35 m Primary Bedroom
Extra Room 4 Flat 4.57 m X 3.35 m Bedroom
Extra Room 5 Flat 2.74 m X 3.35 m Sunroom
Interior
Heating Forced air
Cooling Central air conditioning
Exterior
Parking Features Yes
Community Features Pet Restrictions
View Y/N No
Total Parking Spaces 1
Private Pool Yes
Others
Ownership Condominium/Strata
GET MORE INFORMATION








