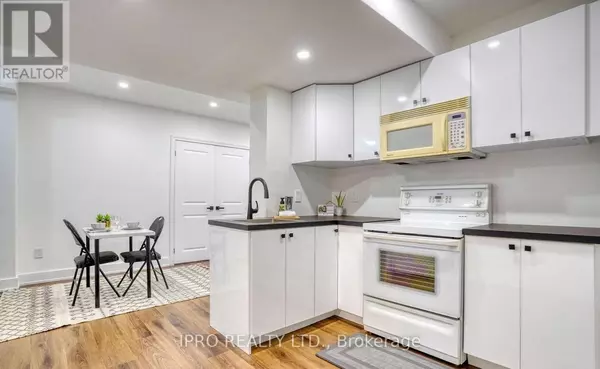
3 Beds
2 Baths
3 Beds
2 Baths
Key Details
Property Type Single Family Home
Sub Type Freehold
Listing Status Active
Purchase Type For Rent
Subdivision Samac
MLS® Listing ID E10931776
Style Raised bungalow
Bedrooms 3
Originating Board Toronto Regional Real Estate Board
Property Description
Location
Province ON
Rooms
Extra Room 1 Basement 3.4 m X 3.5 m Primary Bedroom
Extra Room 2 Basement 3.5 m X 2.6 m Bedroom 2
Extra Room 3 Basement 3.2 m X 2.6 m Bedroom 3
Extra Room 4 Basement 3 m X 2.4 m Kitchen
Extra Room 5 Basement 3.3 m X 2.3 m Dining room
Extra Room 6 Basement 6.8 m X 4.8 m Living room
Interior
Heating Forced air
Cooling Central air conditioning
Flooring Laminate
Exterior
Parking Features Yes
View Y/N No
Total Parking Spaces 1
Private Pool No
Building
Story 1
Sewer Sanitary sewer
Architectural Style Raised bungalow
Others
Ownership Freehold
Acceptable Financing Monthly
Listing Terms Monthly
GET MORE INFORMATION








