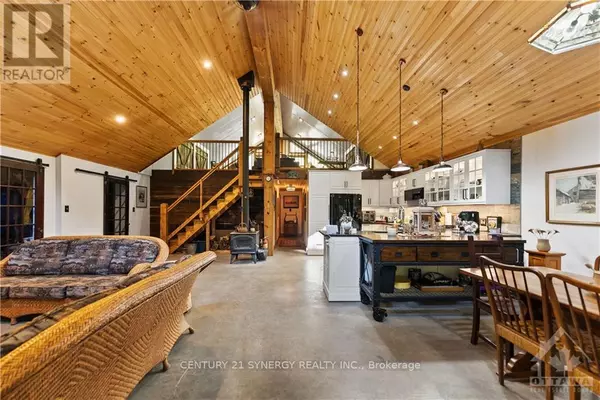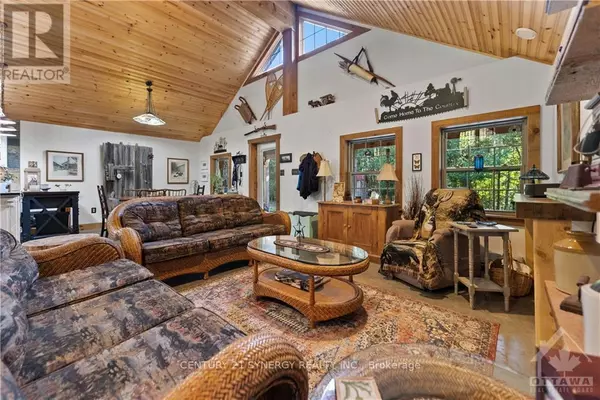
2 Beds
2 Baths
2 Beds
2 Baths
Key Details
Property Type Single Family Home
Sub Type Freehold
Listing Status Active
Purchase Type For Sale
Subdivision 917 - Lanark Highlands (Darling) Twp
MLS® Listing ID X9516574
Style Bungalow
Bedrooms 2
Originating Board Ottawa Real Estate Board
Property Description
Location
Province ON
Rooms
Extra Room 1 Second level 7.62 m X 8.22 m Loft
Extra Room 2 Main level 3.75 m X 7.64 m Living room
Extra Room 3 Main level 3.86 m X 7.28 m Kitchen
Extra Room 4 Main level 3.91 m X 1.24 m Pantry
Extra Room 5 Main level 2.87 m X 3.78 m Bedroom
Extra Room 6 Main level 2.61 m X 2.54 m Laundry room
Interior
Heating Baseboard heaters
Fireplaces Number 1
Exterior
Parking Features Yes
Community Features School Bus
View Y/N No
Total Parking Spaces 8
Private Pool No
Building
Story 1
Sewer Septic System
Architectural Style Bungalow
Others
Ownership Freehold
GET MORE INFORMATION








