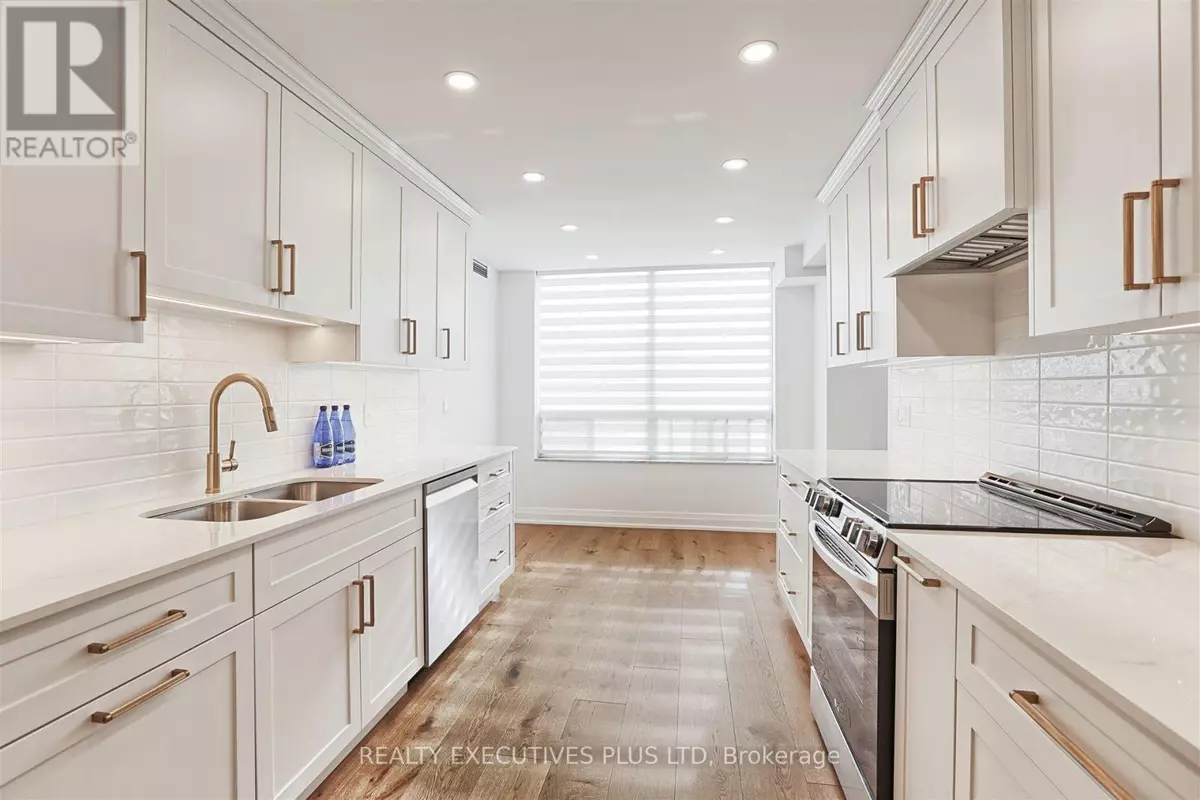
2 Beds
2 Baths
1,599 SqFt
2 Beds
2 Baths
1,599 SqFt
Key Details
Property Type Condo
Sub Type Condominium/Strata
Listing Status Active
Purchase Type For Rent
Square Footage 1,599 sqft
Subdivision Banbury-Don Mills
MLS® Listing ID C10929952
Bedrooms 2
Originating Board Toronto Regional Real Estate Board
Property Description
Location
Province ON
Rooms
Extra Room 1 Flat 9.75 m X 3.35 m Living room
Extra Room 2 Flat 5.38 m X 3.01 m Dining room
Extra Room 3 Flat 5.49 m X 2.95 m Kitchen
Extra Room 4 Flat 6.2 m X 2.95 m Primary Bedroom
Extra Room 5 Flat 4.3 m X 3.07 m Bedroom 2
Extra Room 6 Flat 3.81 m X 1.98 m Laundry room
Interior
Heating Forced air
Cooling Central air conditioning
Flooring Hardwood, Porcelain Tile
Exterior
Parking Features Yes
Community Features Pets not Allowed
View Y/N No
Total Parking Spaces 2
Private Pool Yes
Others
Ownership Condominium/Strata
Acceptable Financing Monthly
Listing Terms Monthly
GET MORE INFORMATION








