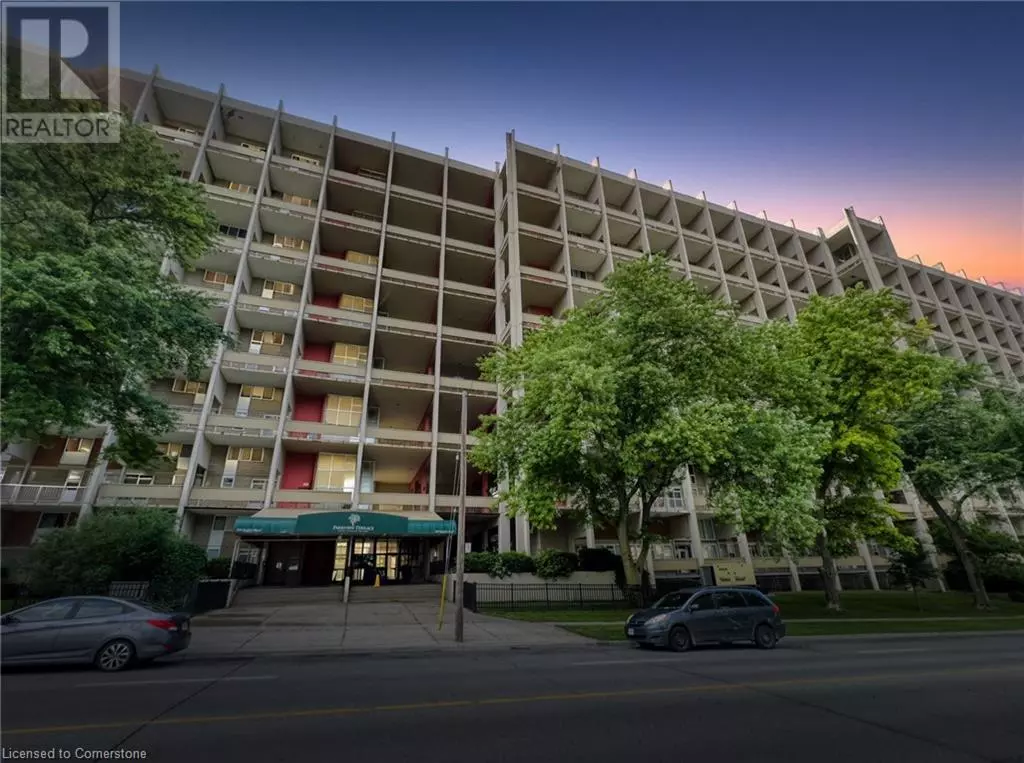
2 Beds
1 Bath
945 SqFt
2 Beds
1 Bath
945 SqFt
Key Details
Property Type Condo
Sub Type Condominium
Listing Status Active
Purchase Type For Sale
Square Footage 945 sqft
Price per Sqft $370
Subdivision 282 - Vincent
MLS® Listing ID 40680332
Style 2 Level
Bedrooms 2
Condo Fees $614/mo
Originating Board Cornerstone - Hamilton-Burlington
Property Description
Location
Province ON
Rooms
Extra Room 1 Second level 11'11'' x 10'6'' Bedroom
Extra Room 2 Second level Measurements not available 4pc Bathroom
Extra Room 3 Second level 13'11'' x 11'5'' Primary Bedroom
Extra Room 4 Main level 19'3'' x 14'0'' Living room/Dining room
Extra Room 5 Main level 8'11'' x 7'5'' Kitchen
Interior
Heating Hot water radiator heat
Exterior
Garage Yes
View Y/N No
Total Parking Spaces 1
Private Pool No
Building
Story 2
Sewer Municipal sewage system
Architectural Style 2 Level
Others
Ownership Condominium
GET MORE INFORMATION








