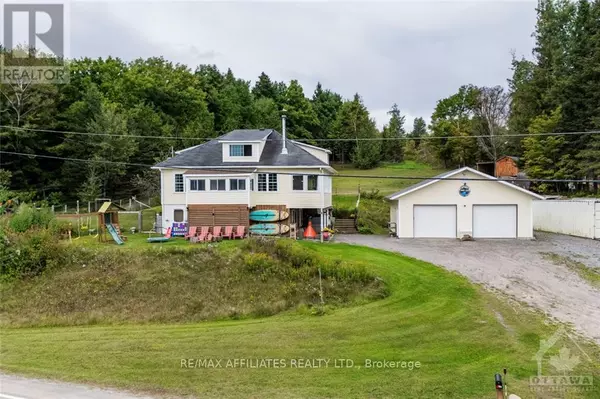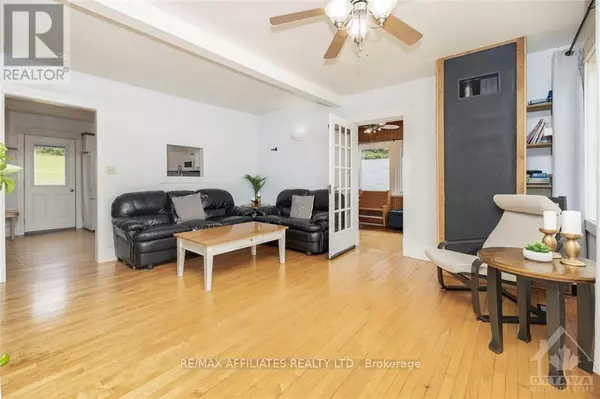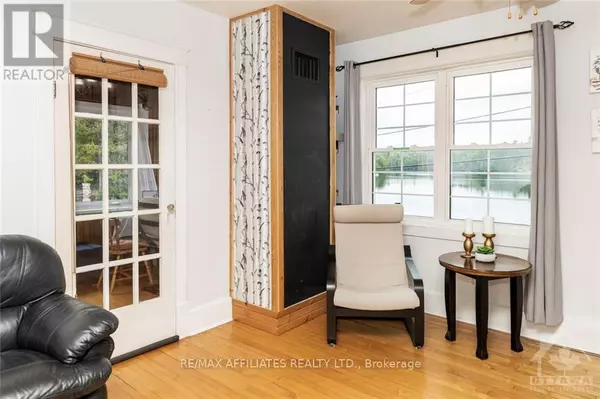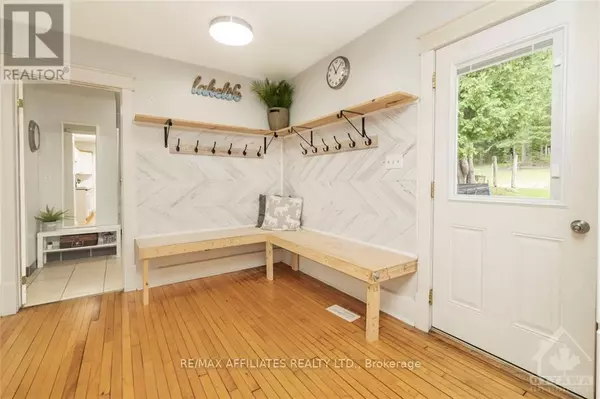
3 Beds
3 Baths
3 Beds
3 Baths
Key Details
Property Type Single Family Home
Sub Type Freehold
Listing Status Active
Purchase Type For Sale
Subdivision 542 - Greater Madawaska
MLS® Listing ID X10442256
Bedrooms 3
Half Baths 2
Originating Board Ottawa Real Estate Board
Property Description
Location
Province ON
Rooms
Extra Room 1 Second level 8.53 m X 9.14 m Loft
Extra Room 2 Main level 3.98 m X 4.08 m Living room
Extra Room 3 Main level 3.98 m X 2.89 m Kitchen
Extra Room 4 Main level 3.04 m X 4.52 m Bedroom
Extra Room 5 Main level 6.88 m X 2.43 m Other
Extra Room 6 Main level 3.35 m X 2.13 m Laundry room
Interior
Heating Forced air
Cooling Central air conditioning
Fireplaces Number 2
Exterior
Parking Features Yes
Fence Fenced yard
View Y/N Yes
View Lake view
Total Parking Spaces 8
Private Pool No
Building
Story 2
Sewer Septic System
Others
Ownership Freehold
GET MORE INFORMATION








