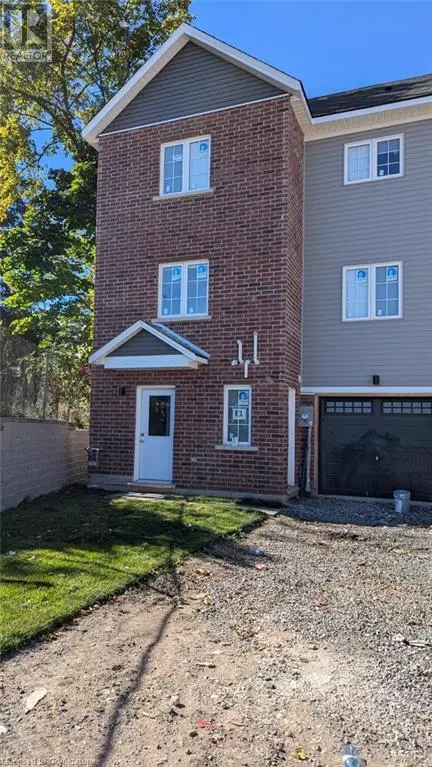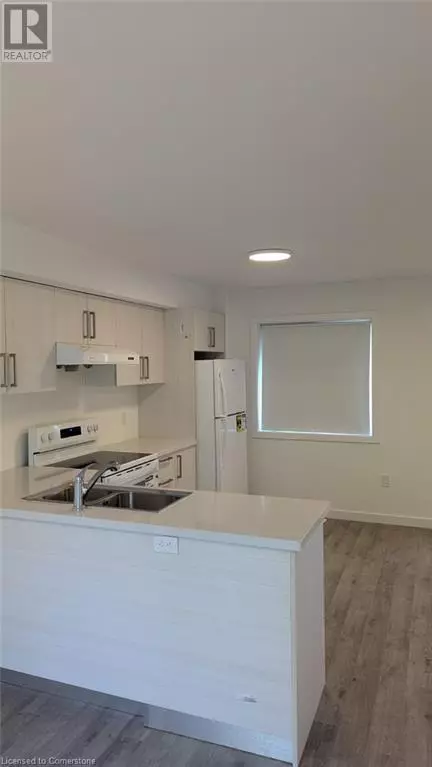
4 Beds
3 Baths
1,680 SqFt
4 Beds
3 Baths
1,680 SqFt
Key Details
Property Type Townhouse
Sub Type Townhouse
Listing Status Active
Purchase Type For Rent
Square Footage 1,680 sqft
Subdivision 769 - Prince Charles
MLS® Listing ID 40680772
Style 3 Level
Bedrooms 4
Originating Board Cornerstone - Mississauga
Property Description
Location
Province ON
Rooms
Extra Room 1 Second level Measurements not available 4pc Bathroom
Extra Room 2 Second level Measurements not available 4pc Bathroom
Extra Room 3 Second level 9'7'' x 8'8'' Bedroom
Extra Room 4 Second level 10'7'' x 8'5'' Bedroom
Extra Room 5 Second level 10'4'' x 13'11'' Primary Bedroom
Extra Room 6 Main level Measurements not available Laundry room
Interior
Heating Forced air
Cooling Central air conditioning
Exterior
Parking Features Yes
View Y/N No
Total Parking Spaces 1
Private Pool No
Building
Story 3
Sewer Municipal sewage system
Architectural Style 3 Level
Others
Ownership Freehold
Acceptable Financing Monthly
Listing Terms Monthly
GET MORE INFORMATION








