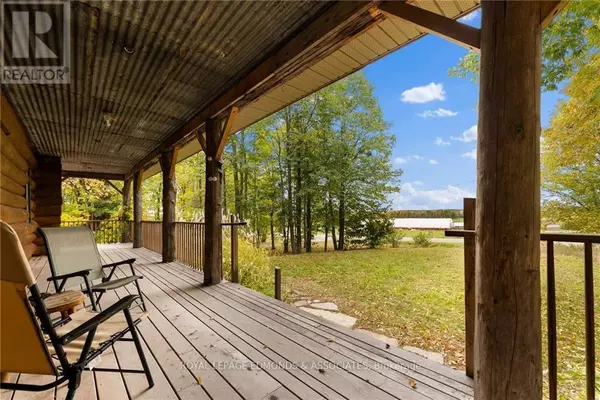REQUEST A TOUR

$ 619,900
Est. payment | /mo
3 Beds
2 Baths
$ 619,900
Est. payment | /mo
3 Beds
2 Baths
Key Details
Property Type Single Family Home
Sub Type Freehold
Listing Status Active
Purchase Type For Sale
Subdivision 541 - Admaston/Bromley
MLS® Listing ID X10410779
Bedrooms 3
Originating Board Renfrew County Real Estate Board
Property Description
Discover your dream log home nestled on over an acre of mature trees, offering a serene and private setting. This charming residence features 3 bedrooms and 2 baths, with convenient main floor living that includes a stunning updated custom kitchen complete with an oversized centre island and walk-in pantry. Enjoy the inviting open layout, highlighted by beautiful color combinations and exposed wood beams, along with soaring 13'6"" vaulted ceilings. Upstairs, find three spacious bedrooms and a stylish 4-piece bath with a wet room. The lower level is mostly finished, with laundry, wood fireplace and potential for a large family room. Currently set up for wood working, it also makes a great spot for hobbies. Step outside to your newer wraparound porch and immerse yourself in nature. Recent updates include a durable metal roof, modernized kitchen, updated flooring, and refreshed bathrooms, making this home a perfect blend of charm & contemporary comfort. Don't miss this unique opportunity!, Flooring: Hardwood, Laminate, Tile (id:24570)
Location
Province ON
Rooms
Extra Room 1 Second level 7.08 m X 3.55 m Primary Bedroom
Extra Room 2 Second level 3.81 m X 3.04 m Bedroom
Extra Room 3 Second level 3.04 m X 2.74 m Bathroom
Extra Room 4 Second level 3.04 m X 3.04 m Bedroom
Extra Room 5 Main level 2.18 m X 4.11 m Dining room
Extra Room 6 Main level 3.65 m X 3.65 m Kitchen
Interior
Heating Forced air
Fireplaces Number 1
Exterior
Parking Features No
View Y/N No
Total Parking Spaces 8
Private Pool No
Building
Story 1.5
Sewer Septic System
Others
Ownership Freehold
GET MORE INFORMATION








