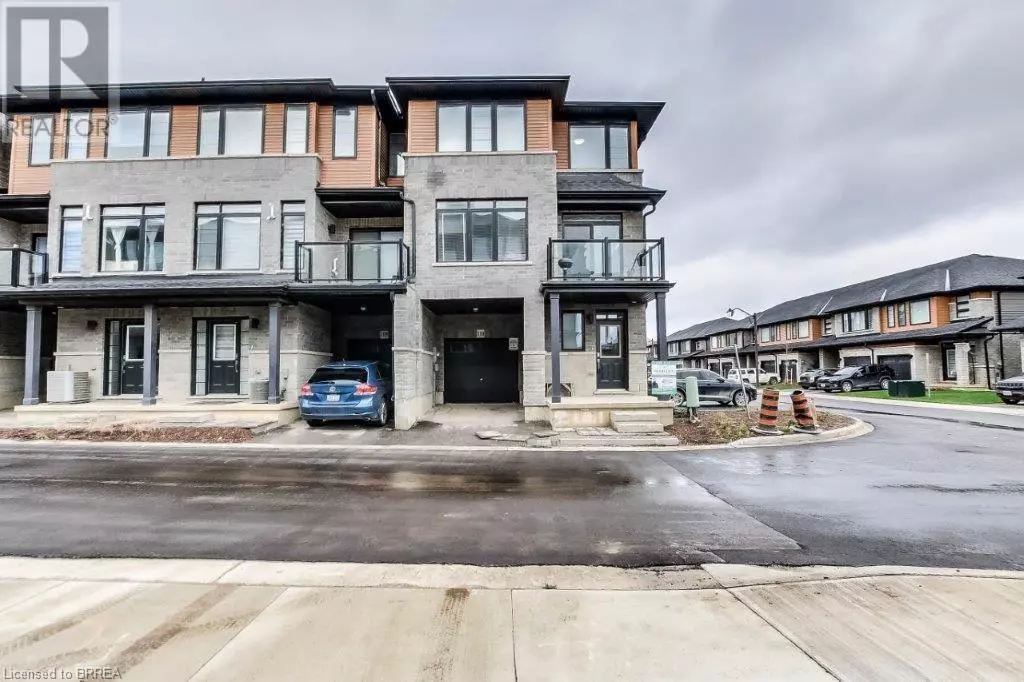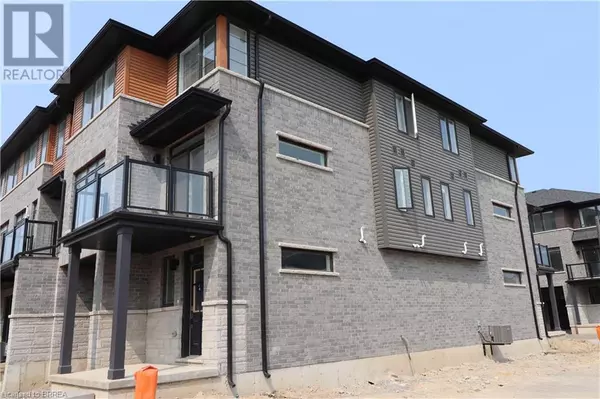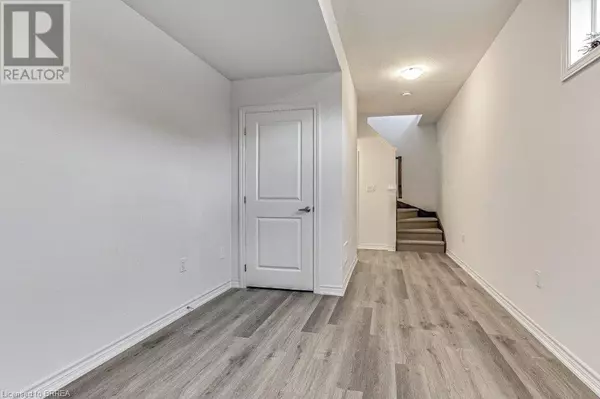
3 Beds
3 Baths
1,632 SqFt
3 Beds
3 Baths
1,632 SqFt
Key Details
Property Type Townhouse
Sub Type Townhouse
Listing Status Active
Purchase Type For Sale
Square Footage 1,632 sqft
Price per Sqft $398
Subdivision 2068 - Shellard Lane
MLS® Listing ID 40680560
Style 3 Level
Bedrooms 3
Half Baths 1
Condo Fees $69/mo
Originating Board Brantford Regional Real Estate Assn Inc
Year Built 2023
Property Description
Location
Province ON
Rooms
Extra Room 1 Second level 10'3'' x 8'8'' Bedroom
Extra Room 2 Second level 7'11'' x 6'9'' 3pc Bathroom
Extra Room 3 Second level 11'10'' x 11'7'' Bedroom
Extra Room 4 Second level 11'6'' x 10'9'' Bedroom
Extra Room 5 Second level 6'6'' x 6'3'' Full bathroom
Extra Room 6 Main level 5'4'' x 4'11'' 2pc Bathroom
Interior
Heating Forced air,
Cooling Central air conditioning
Exterior
Parking Features Yes
Community Features Quiet Area, Community Centre
View Y/N No
Total Parking Spaces 2
Private Pool No
Building
Story 3
Sewer Municipal sewage system
Architectural Style 3 Level
Others
Ownership Condominium
GET MORE INFORMATION








