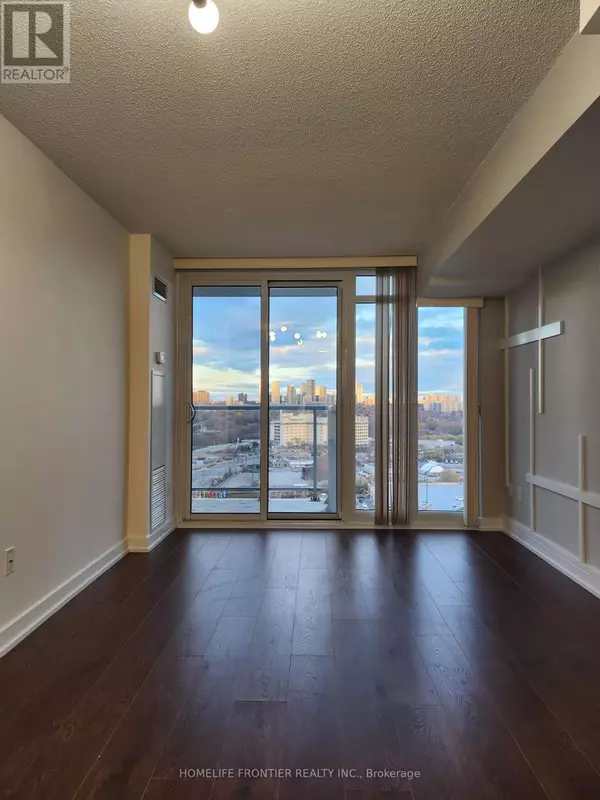
2 Beds
1 Bath
499 SqFt
2 Beds
1 Bath
499 SqFt
Key Details
Property Type Condo
Sub Type Condominium/Strata
Listing Status Active
Purchase Type For Rent
Square Footage 499 sqft
Subdivision Bayview Village
MLS® Listing ID C10884895
Bedrooms 2
Originating Board Toronto Regional Real Estate Board
Property Description
Location
Province ON
Rooms
Extra Room 1 Flat 4.88 m X 3.04 m Living room
Extra Room 2 Flat 4.88 m X 3.04 m Dining room
Extra Room 3 Flat 4.88 m X 3.04 m Kitchen
Extra Room 4 Flat 3.65 m X 3.04 m Primary Bedroom
Extra Room 5 Flat 1.82 m X 1.67 m Study
Interior
Heating Forced air
Cooling Central air conditioning
Flooring Laminate, Carpeted
Exterior
Parking Features Yes
Community Features Pet Restrictions, Community Centre
View Y/N Yes
View View
Total Parking Spaces 1
Private Pool No
Others
Ownership Condominium/Strata
Acceptable Financing Monthly
Listing Terms Monthly
GET MORE INFORMATION








