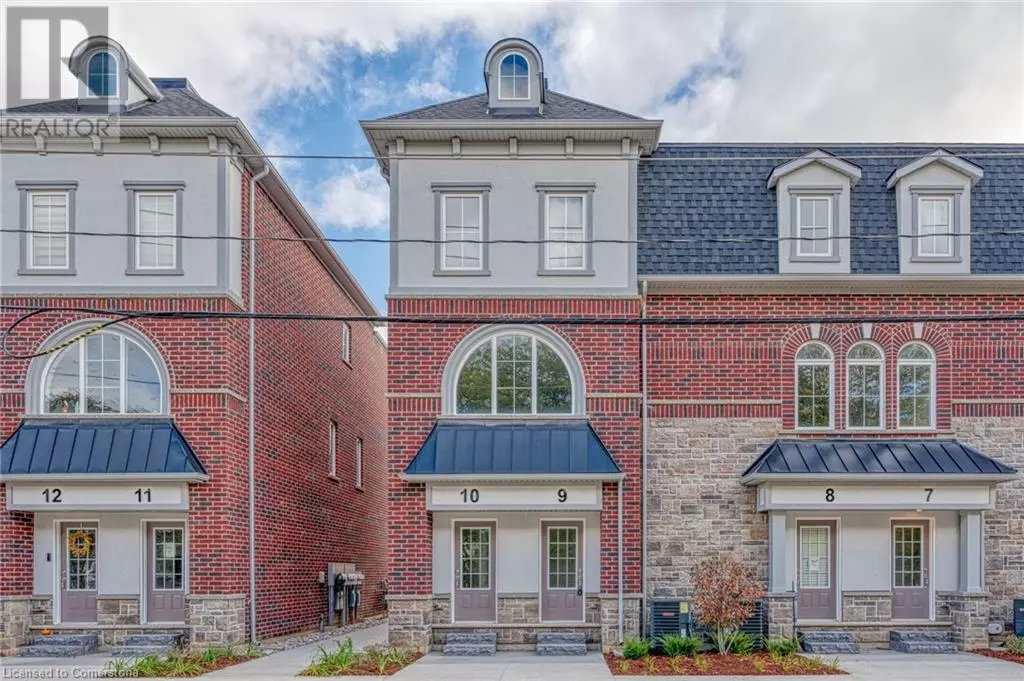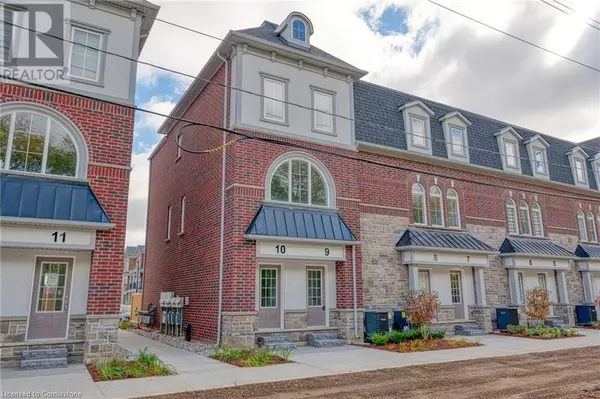
3 Beds
3 Baths
1,801 SqFt
3 Beds
3 Baths
1,801 SqFt
Key Details
Property Type Townhouse
Sub Type Townhouse
Listing Status Active
Purchase Type For Sale
Square Footage 1,801 sqft
Price per Sqft $333
Subdivision 2018 - Brantwood Park
MLS® Listing ID 40680787
Bedrooms 3
Half Baths 1
Condo Fees $258/mo
Originating Board Cornerstone - Hamilton-Burlington
Property Description
Location
Province ON
Rooms
Extra Room 1 Second level Measurements not available 2pc Bathroom
Extra Room 2 Second level 5'1'' x 5'4'' Storage
Extra Room 3 Second level 14'3'' x 13'7'' Kitchen
Extra Room 4 Second level 28'0'' x 15'6'' Living room/Dining room
Extra Room 5 Third level 8'1'' x 4'11'' 4pc Bathroom
Extra Room 6 Third level 10'0'' x 4'11'' 4pc Bathroom
Interior
Heating Forced air,
Cooling Central air conditioning
Exterior
Parking Features No
Community Features Community Centre
View Y/N No
Total Parking Spaces 1
Private Pool No
Building
Sewer Municipal sewage system
Others
Ownership Condominium
GET MORE INFORMATION








