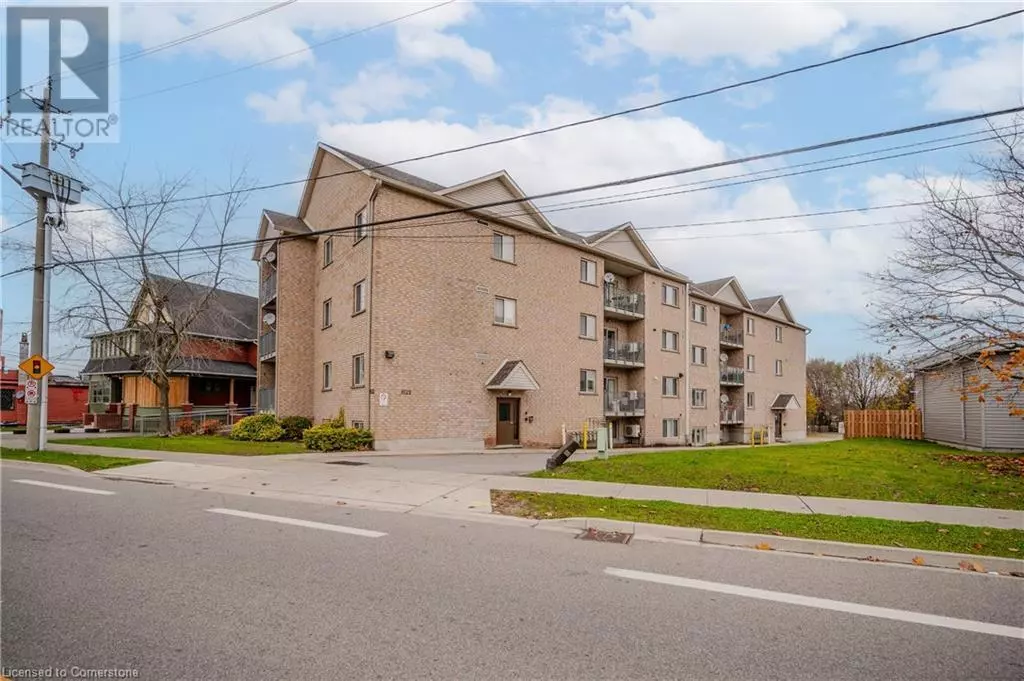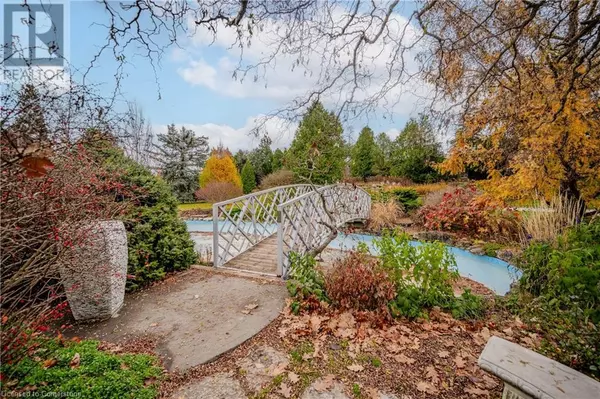
2 Beds
1 Bath
960 SqFt
2 Beds
1 Bath
960 SqFt
Key Details
Property Type Condo
Sub Type Condominium
Listing Status Active
Purchase Type For Sale
Square Footage 960 sqft
Price per Sqft $442
Subdivision 311 - Downtown/Rockway/S. Ward
MLS® Listing ID 40679997
Bedrooms 2
Condo Fees $417/mo
Originating Board Cornerstone - Waterloo Region
Year Built 2005
Property Description
Location
Province ON
Rooms
Extra Room 1 Main level 13'2'' x 10'3'' Bedroom
Extra Room 2 Main level 13'2'' x 13'0'' Primary Bedroom
Extra Room 3 Main level Measurements not available 4pc Bathroom
Extra Room 4 Main level 8'2'' x 12'8'' Dining room
Extra Room 5 Main level 8'1'' x 12'8'' Kitchen
Extra Room 6 Main level 12'9'' x 13'4'' Living room
Interior
Heating Forced air
Cooling Central air conditioning
Exterior
Parking Features No
View Y/N No
Total Parking Spaces 1
Private Pool No
Building
Story 1
Sewer Municipal sewage system
Others
Ownership Condominium
GET MORE INFORMATION








