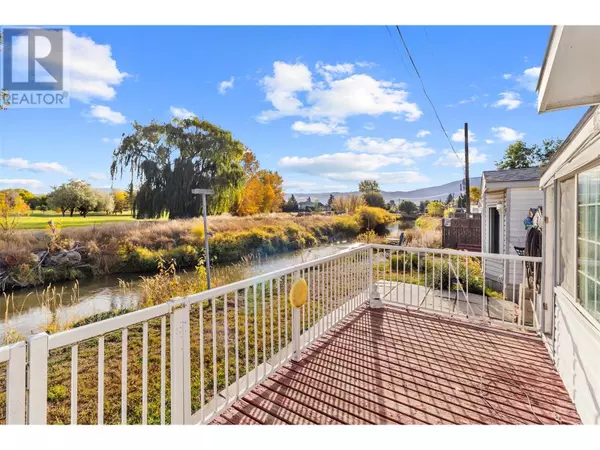
2 Beds
2 Baths
977 SqFt
2 Beds
2 Baths
977 SqFt
Key Details
Property Type Single Family Home
Listing Status Active
Purchase Type For Sale
Square Footage 977 sqft
Price per Sqft $172
Subdivision Merritt
MLS® Listing ID 10329048
Bedrooms 2
Condo Fees $431/mo
Originating Board Association of Interior REALTORS®
Year Built 1993
Property Description
Location
Province BC
Zoning Unknown
Rooms
Extra Room 1 Main level Measurements not available 4pc Bathroom
Extra Room 2 Main level Measurements not available Full bathroom
Extra Room 3 Main level 11'0'' x 8'11'' Bedroom
Extra Room 4 Main level 13'3'' x 10'11'' Primary Bedroom
Extra Room 5 Main level 13'3'' x 13'11'' Living room
Extra Room 6 Main level 13'3'' x 19'8'' Kitchen
Interior
Heating Forced air
Cooling Central air conditioning
Exterior
Parking Features No
View Y/N No
Roof Type Unknown
Private Pool No
Building
Story 1
GET MORE INFORMATION








