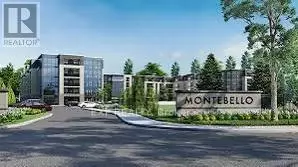REQUEST A TOUR

$ 2,160
2 Beds
2 Baths
799 SqFt
$ 2,160
2 Beds
2 Baths
799 SqFt
Key Details
Property Type Condo
Sub Type Condominium/Strata
Listing Status Active
Purchase Type For Rent
Square Footage 799 sqft
Subdivision 451 - Downtown
MLS® Listing ID X10874702
Bedrooms 2
Originating Board Toronto Regional Real Estate Board
Property Description
Modern 2-Bedroom Condo in St. Catharines ! Discover this bright and stylish 2-bedroom, 2-bath condo in a prime St. Catharines location. With easy access to the QEW, Toronto, Hamilton, Buffalo, and Niagara Falls are just a short drive away. Enjoy the vibrant downtown nearby with boutique shops, cafes, and dining, as well as parks and trails for year-round outdoor fun.The open-concept layout maximizes natural light, with seamless living and dining areas perfect for relaxing or entertaining. The modern kitchen features sleek cabinetry, stainless steel appliances, and a large island. The primary bedroom offers a tranquil retreat with an ensuite bath, while the second bedroom is ideal as a guest room, office, or personal space. The balcony directly faces the Golf course. Additional comforts include in-suite laundry, central air, and potential building amenities like a fitness center.This condo combines modern living with unbeatable convenienceyour perfect home awaits! **** EXTRAS **** The location is another standout feature, being close to shopping plazas and accessing amenities extremely convenient (id:24570)
Location
Province ON
Rooms
Extra Room 1 Flat 4.45 m X 3.35 m Living room
Extra Room 2 Flat 3.45 m X 3.35 m Kitchen
Extra Room 3 Flat 3.81 m X 3.05 m Bedroom
Extra Room 4 Flat 3.2 m X 2.93 m Bedroom 2
Interior
Heating Forced air
Cooling Central air conditioning
Exterior
Garage Yes
Community Features Pet Restrictions
Waterfront No
View Y/N Yes
View View
Total Parking Spaces 1
Private Pool No
Others
Ownership Condominium/Strata
Acceptable Financing Monthly
Listing Terms Monthly
GET MORE INFORMATION








