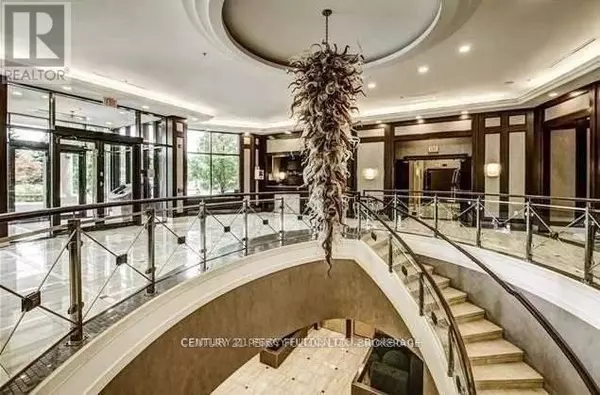
2 Beds
2 Baths
999 SqFt
2 Beds
2 Baths
999 SqFt
Key Details
Property Type Condo
Sub Type Condominium/Strata
Listing Status Active
Purchase Type For Rent
Square Footage 999 sqft
Subdivision Banbury-Don Mills
MLS® Listing ID C10744174
Bedrooms 2
Originating Board Toronto Regional Real Estate Board
Property Description
Location
Province ON
Rooms
Extra Room 1 Ground level 4.97 m X 4.32 m Living room
Extra Room 2 Ground level 3.45 m X 2.36 m Dining room
Extra Room 3 Ground level 5.33 m X 2.49 m Kitchen
Extra Room 4 Ground level 4.95 m X 4.27 m Primary Bedroom
Extra Room 5 Ground level 3.4 m X 3.12 m Bedroom 2
Interior
Heating Forced air
Cooling Central air conditioning
Flooring Hardwood, Ceramic
Exterior
Parking Features Yes
Community Features Pets not Allowed
View Y/N No
Total Parking Spaces 1
Private Pool No
Others
Ownership Condominium/Strata
Acceptable Financing Monthly
Listing Terms Monthly
GET MORE INFORMATION








