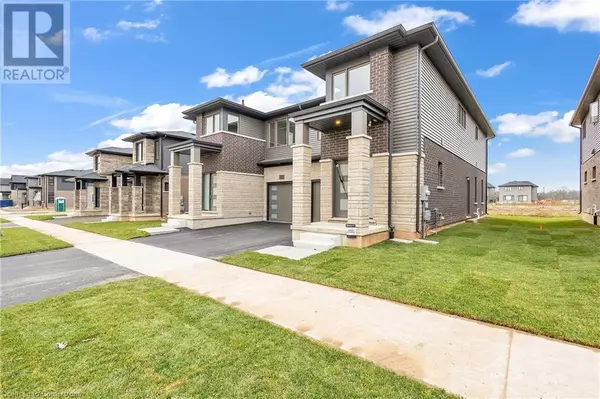
3 Beds
3 Baths
1,721 SqFt
3 Beds
3 Baths
1,721 SqFt
Key Details
Property Type Single Family Home
Sub Type Freehold
Listing Status Active
Purchase Type For Sale
Square Footage 1,721 sqft
Price per Sqft $496
Subdivision 662 - Fonthill
MLS® Listing ID 40679322
Style 2 Level
Bedrooms 3
Half Baths 1
Originating Board Cornerstone - Waterloo Region
Year Built 2024
Property Description
Location
Province ON
Rooms
Extra Room 1 Second level 12'6'' x 12'3'' Full bathroom
Extra Room 2 Second level 12'1'' x 16'0'' Primary Bedroom
Extra Room 3 Second level 10'0'' x 6'7'' Laundry room
Extra Room 4 Second level 10'0'' x 7'10'' 3pc Bathroom
Extra Room 5 Second level 8'6'' x 10'4'' Bedroom
Extra Room 6 Second level 14'1'' x 12'0'' Bedroom
Interior
Heating Forced air,
Cooling Central air conditioning
Exterior
Garage Yes
Community Features Community Centre, School Bus
Waterfront No
View Y/N No
Total Parking Spaces 2
Private Pool No
Building
Story 2
Sewer Municipal sewage system
Architectural Style 2 Level
Others
Ownership Freehold
GET MORE INFORMATION








