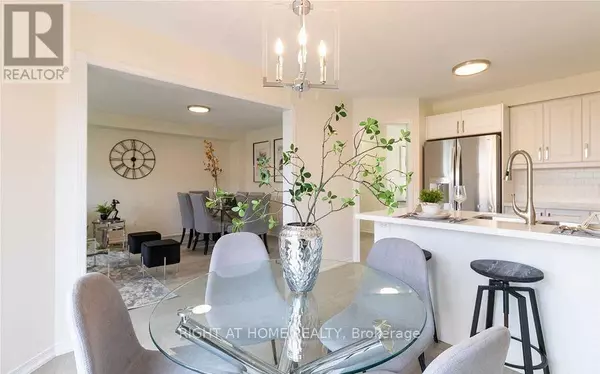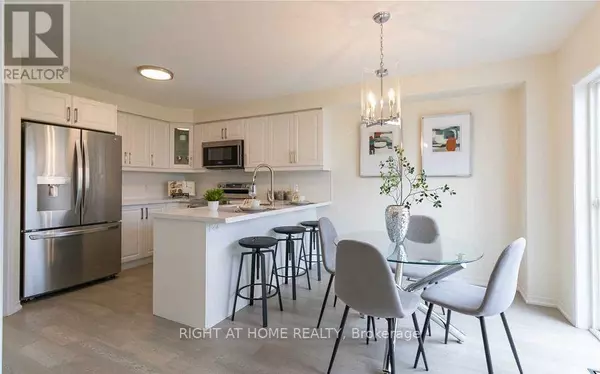
3 Beds
3 Baths
3 Beds
3 Baths
Key Details
Property Type Single Family Home
Sub Type Freehold
Listing Status Active
Purchase Type For Rent
Subdivision Pinecrest
MLS® Listing ID E10744065
Bedrooms 3
Half Baths 1
Originating Board Toronto Regional Real Estate Board
Property Description
Location
Province ON
Rooms
Extra Room 1 Main level 3.94 m X 3.74 m Dining room
Extra Room 2 Main level 3.73 m X 4.68 m Family room
Extra Room 3 Main level 3.32 m X 2.81 m Eating area
Extra Room 4 Main level 3.32 m X 3.66 m Kitchen
Extra Room 5 Upper Level 4.11 m X 4.5 m Primary Bedroom
Extra Room 6 Upper Level 3.01 m X 3.53 m Bedroom 2
Interior
Heating Forced air
Cooling Central air conditioning
Flooring Hardwood, Tile
Exterior
Parking Features Yes
View Y/N No
Total Parking Spaces 3
Private Pool No
Building
Story 2
Sewer Sanitary sewer
Others
Ownership Freehold
Acceptable Financing Monthly
Listing Terms Monthly
GET MORE INFORMATION








