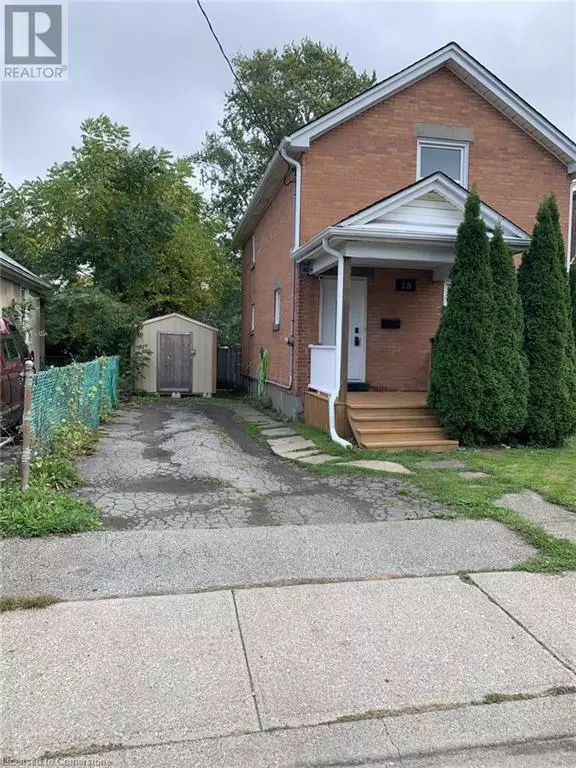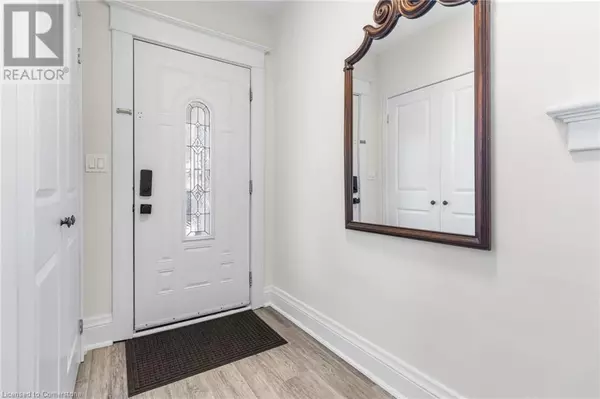
3 Beds
1 Bath
1,310 SqFt
3 Beds
1 Bath
1,310 SqFt
Key Details
Property Type Single Family Home
Sub Type Freehold
Listing Status Active
Purchase Type For Sale
Square Footage 1,310 sqft
Price per Sqft $351
Subdivision 450 - E. Chester
MLS® Listing ID 40679994
Style 2 Level
Bedrooms 3
Originating Board Cornerstone - Hamilton-Burlington
Year Built 1910
Property Description
Location
Province ON
Rooms
Extra Room 1 Second level Measurements not available 3pc Bathroom
Extra Room 2 Second level 9'8'' x 11'0'' Bedroom
Extra Room 3 Second level 9'8'' x 11'0'' Bedroom
Extra Room 4 Second level 13'4'' x 10'8'' Primary Bedroom
Extra Room 5 Basement Measurements not available Storage
Extra Room 6 Main level Measurements not available Laundry room
Interior
Heating Forced air,
Cooling Central air conditioning
Exterior
Garage No
Waterfront No
View Y/N No
Total Parking Spaces 2
Private Pool No
Building
Story 2
Sewer Municipal sewage system
Architectural Style 2 Level
Others
Ownership Freehold
GET MORE INFORMATION








