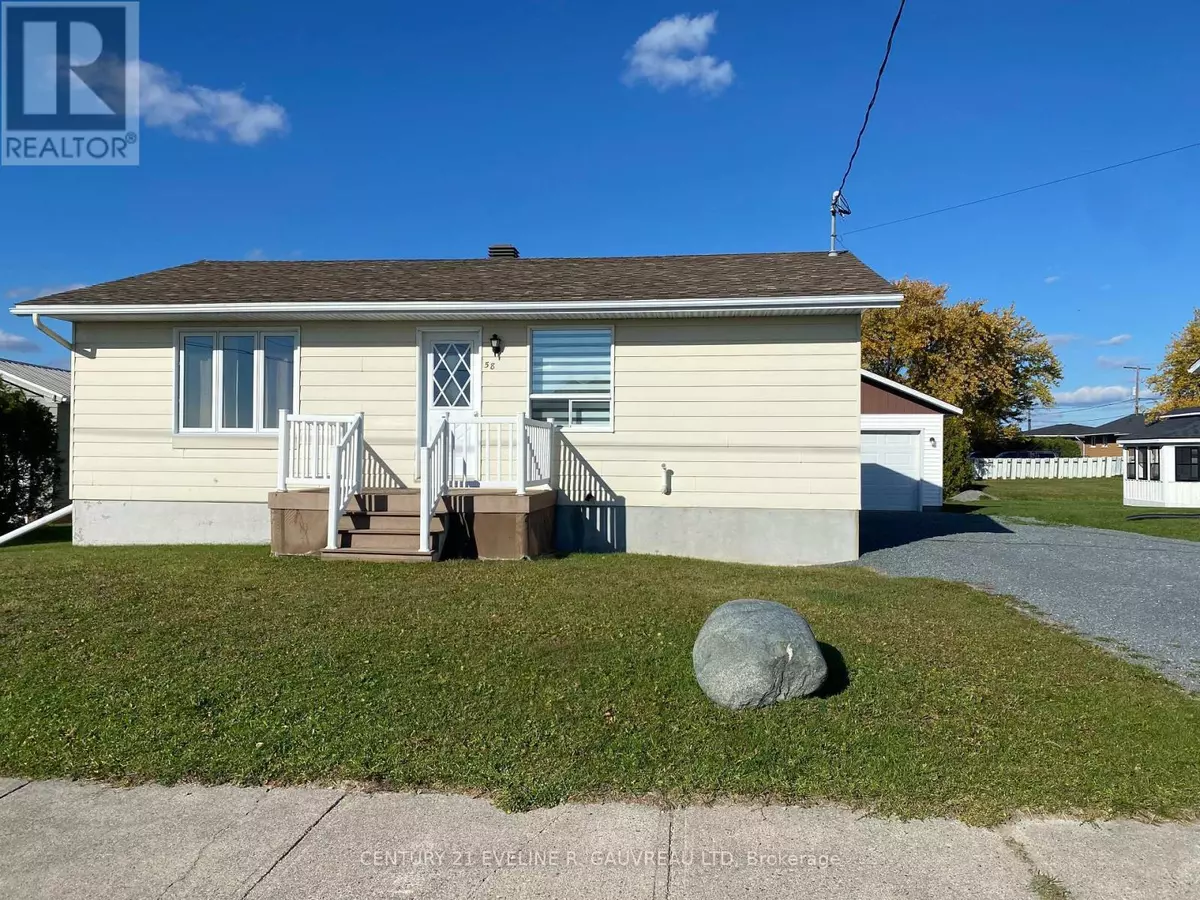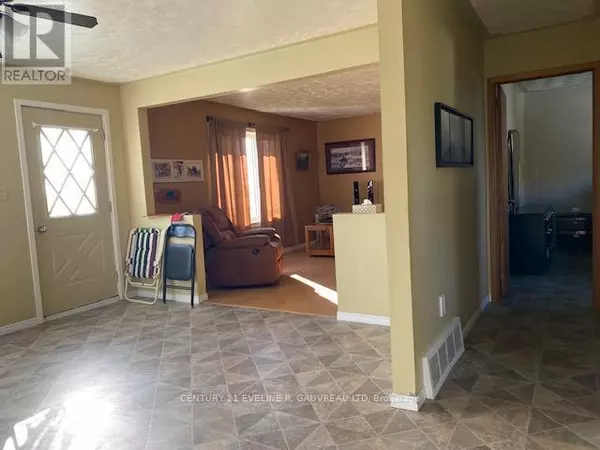
3 Beds
3 Baths
699 SqFt
3 Beds
3 Baths
699 SqFt
Key Details
Property Type Single Family Home
Sub Type Freehold
Listing Status Active
Purchase Type For Sale
Square Footage 699 sqft
Price per Sqft $422
Subdivision Earlton
MLS® Listing ID T10440550
Style Bungalow
Bedrooms 3
Originating Board Timmins, Cochrane & Timiskaming District Association of REALTORS®
Property Description
Location
Province ON
Rooms
Extra Room 1 Basement 1.73 m X 4.93 m Utility room
Extra Room 2 Basement 2.25 m X 1.85 m Bathroom
Extra Room 3 Basement 2.89 m X 2.8 m Bedroom 2
Extra Room 4 Basement 2.59 m X 3.44 m Bedroom 3
Extra Room 5 Basement 3.59 m X 6.03 m Recreational, Games room
Extra Room 6 Main level 3.87 m X 3.6538 m Dining room
Interior
Heating Forced air
Cooling Central air conditioning
Exterior
Parking Features Yes
View Y/N No
Total Parking Spaces 6
Private Pool No
Building
Story 1
Sewer Sanitary sewer
Architectural Style Bungalow
Others
Ownership Freehold
GET MORE INFORMATION








