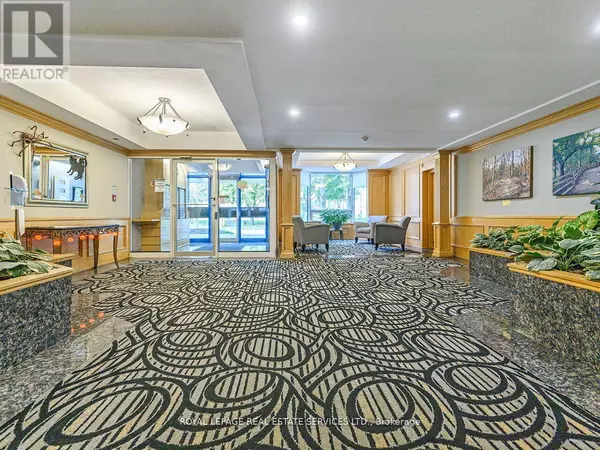
2 Beds
2 Baths
1,399 SqFt
2 Beds
2 Baths
1,399 SqFt
Key Details
Property Type Condo
Sub Type Condominium/Strata
Listing Status Active
Purchase Type For Sale
Square Footage 1,399 sqft
Price per Sqft $535
Subdivision Brant
MLS® Listing ID W10440644
Bedrooms 2
Condo Fees $869/mo
Originating Board Toronto Regional Real Estate Board
Property Description
Location
Province ON
Rooms
Extra Room 1 Main level 7.12 m X 6.44 m Living room
Extra Room 2 Main level 4.01 m X 3.34 m Dining room
Extra Room 3 Main level 3.47 m X 4.88 m Primary Bedroom
Extra Room 4 Main level 3 m X 5.65 m Bedroom 2
Extra Room 5 Main level 4.01 m X 2.78 m Kitchen
Extra Room 6 Main level 2.48 m X 1.62 m Laundry room
Interior
Heating Forced air
Cooling Central air conditioning
Exterior
Parking Features Yes
Community Features Pet Restrictions
View Y/N Yes
View View of water
Total Parking Spaces 1
Private Pool No
Others
Ownership Condominium/Strata
GET MORE INFORMATION








