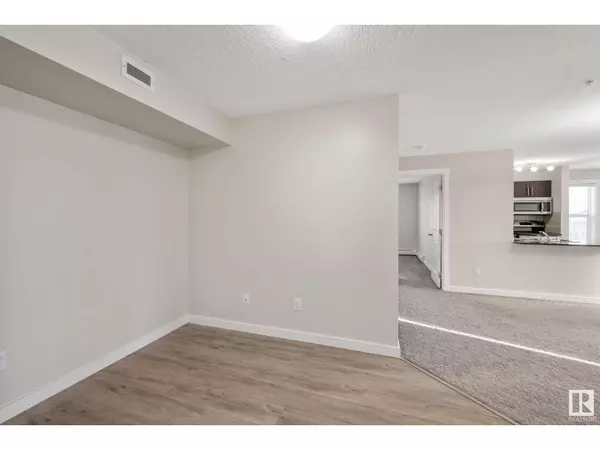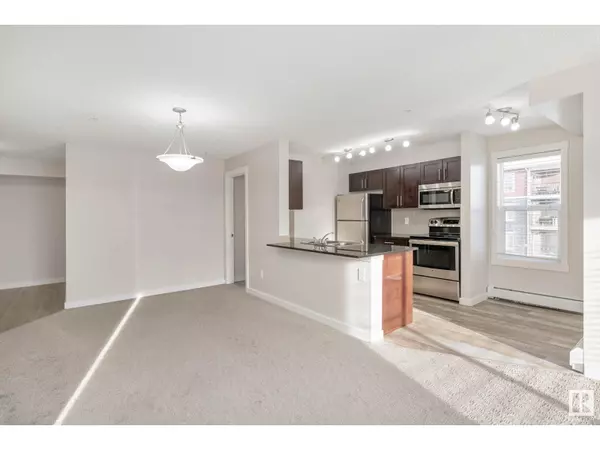
2 Beds
2 Baths
970 SqFt
2 Beds
2 Baths
970 SqFt
Key Details
Property Type Condo
Sub Type Condominium/Strata
Listing Status Active
Purchase Type For Sale
Square Footage 970 sqft
Price per Sqft $237
Subdivision Crystallina Nera West
MLS® Listing ID E4414282
Bedrooms 2
Condo Fees $499/mo
Originating Board REALTORS® Association of Edmonton
Year Built 2016
Lot Size 1,033 Sqft
Acres 1033.1201
Property Description
Location
Province AB
Rooms
Extra Room 1 Main level 4.87 m X 4.01 m Living room
Extra Room 2 Main level 3.54 m X 3.25 m Dining room
Extra Room 3 Main level 3.88 m X 2.43 m Kitchen
Extra Room 4 Main level 3.32 m X 2.13 m Den
Extra Room 5 Main level 3.35 m X 3.91 m Primary Bedroom
Extra Room 6 Main level 3.48 m X 3.12 m Bedroom 2
Interior
Heating Baseboard heaters
Exterior
Parking Features Yes
View Y/N No
Total Parking Spaces 1
Private Pool No
Others
Ownership Condominium/Strata
GET MORE INFORMATION








