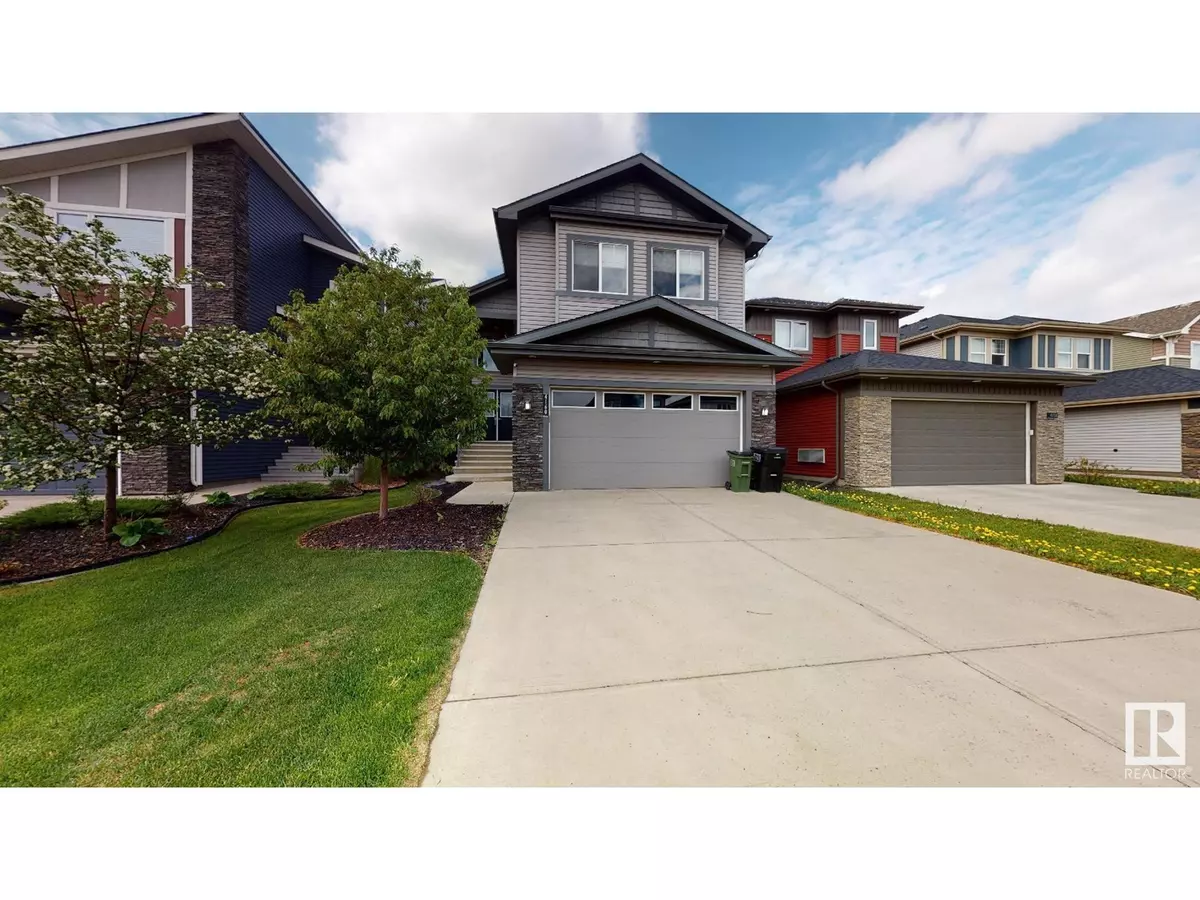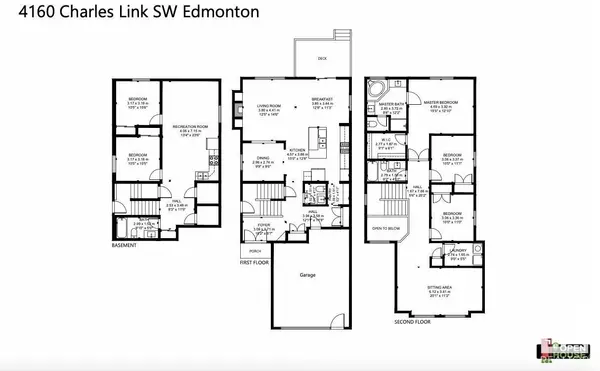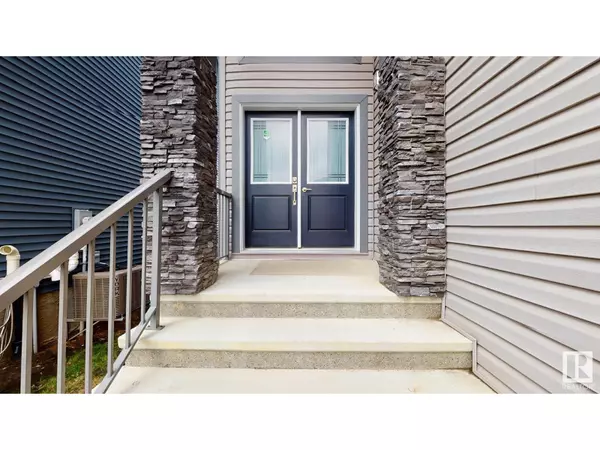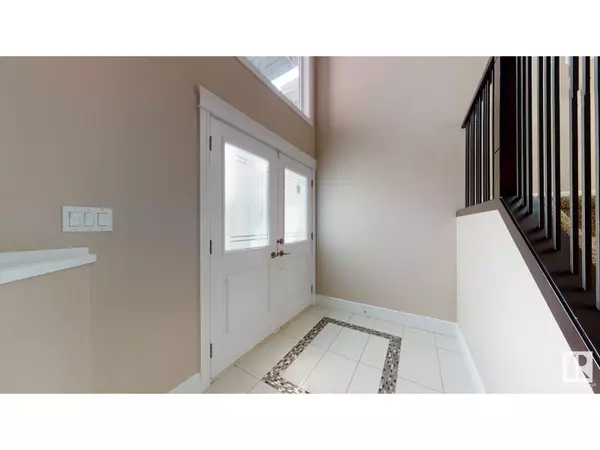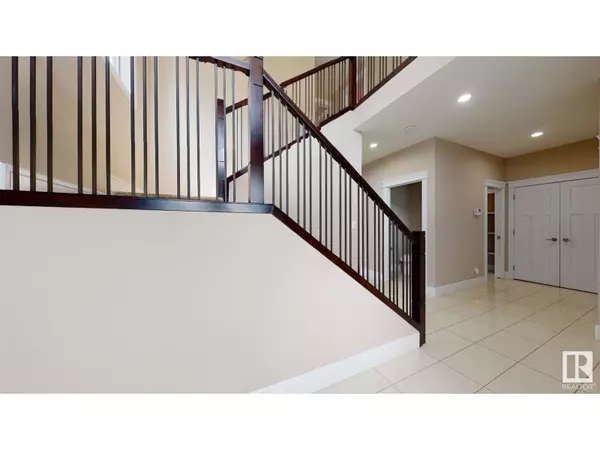
5 Beds
4 Baths
2,273 SqFt
5 Beds
4 Baths
2,273 SqFt
Key Details
Property Type Single Family Home
Sub Type Freehold
Listing Status Active
Purchase Type For Sale
Square Footage 2,273 sqft
Price per Sqft $298
Subdivision Chappelle Area
MLS® Listing ID E4414281
Bedrooms 5
Half Baths 1
Originating Board REALTORS® Association of Edmonton
Year Built 2015
Lot Size 4,157 Sqft
Acres 4157.2373
Property Description
Location
Province AB
Rooms
Extra Room 1 Basement Measurements not available Bedroom 4
Extra Room 2 Basement Measurements not available Bedroom 5
Extra Room 3 Basement Measurements not available Second Kitchen
Extra Room 4 Basement Measurements not available Laundry room
Extra Room 5 Main level Measurements not available Living room
Extra Room 6 Main level Measurements not available Dining room
Interior
Heating Forced air
Fireplaces Type Unknown
Exterior
Parking Features Yes
Fence Fence
View Y/N No
Private Pool No
Building
Story 2
Others
Ownership Freehold
GET MORE INFORMATION


