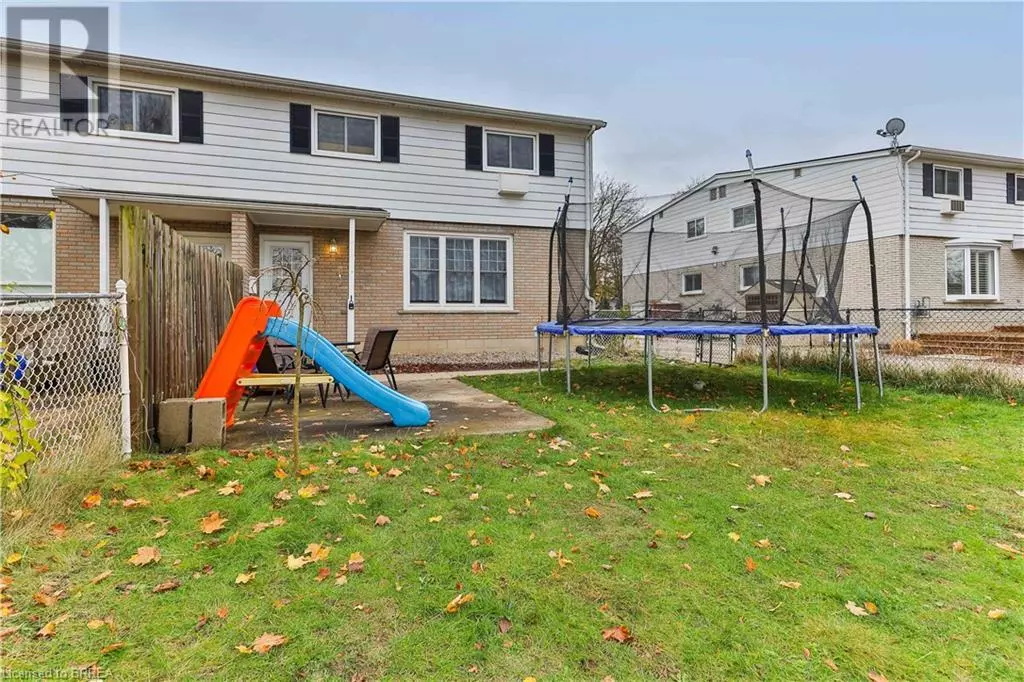
3 Beds
2 Baths
1,297 SqFt
3 Beds
2 Baths
1,297 SqFt
Key Details
Property Type Townhouse
Sub Type Townhouse
Listing Status Active
Purchase Type For Sale
Square Footage 1,297 sqft
Price per Sqft $362
Subdivision 2040 - North Park/Wood St.
MLS® Listing ID 40668889
Style 2 Level
Bedrooms 3
Half Baths 1
Condo Fees $250/mo
Originating Board Brantford Regional Real Estate Assn Inc
Year Built 1974
Property Description
Location
Province ON
Rooms
Extra Room 1 Second level 4'7'' x 8'7'' 4pc Bathroom
Extra Room 2 Second level 11'5'' x 9'11'' Bedroom
Extra Room 3 Second level 11'0'' x 9'10'' Bedroom
Extra Room 4 Second level 11'11'' x 9'10'' Primary Bedroom
Extra Room 5 Basement 13'2'' x 11'1'' Other
Extra Room 6 Basement 5'3'' x 7'9'' Utility room
Interior
Heating Forced air,
Cooling Central air conditioning
Exterior
Parking Features No
View Y/N No
Total Parking Spaces 1
Private Pool No
Building
Story 2
Sewer Municipal sewage system
Architectural Style 2 Level
Others
Ownership Condominium
GET MORE INFORMATION








