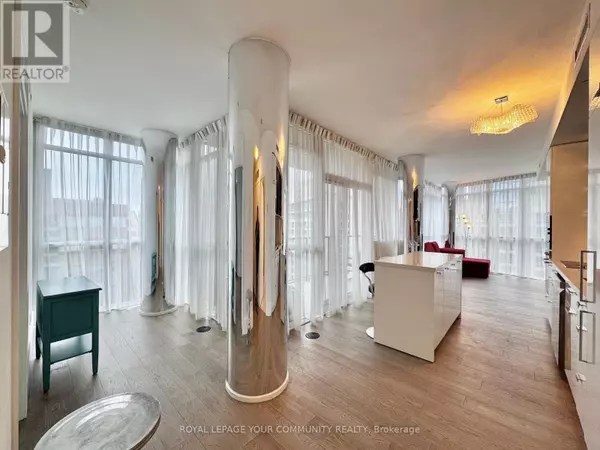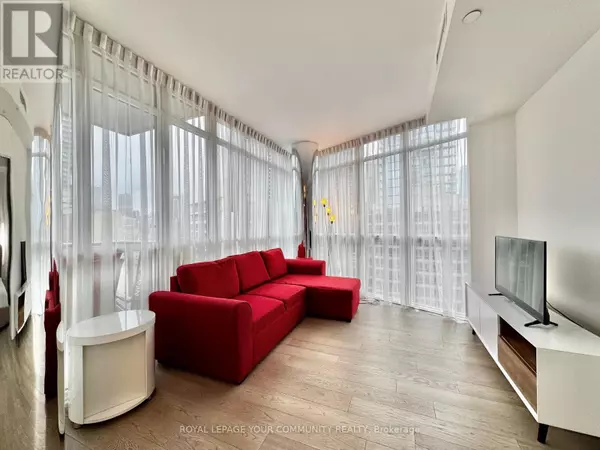
3 Beds
2 Baths
899 SqFt
3 Beds
2 Baths
899 SqFt
Key Details
Property Type Condo
Sub Type Condominium/Strata
Listing Status Active
Purchase Type For Rent
Square Footage 899 sqft
Subdivision Annex
MLS® Listing ID C10442662
Bedrooms 3
Originating Board Toronto Regional Real Estate Board
Property Description
Location
Province ON
Rooms
Extra Room 1 Flat 3.12 m X 3.86 m Living room
Extra Room 2 Flat 3.12 m X 3.66 m Dining room
Extra Room 3 Flat 3.12 m X 3.66 m Kitchen
Extra Room 4 Flat 3.02 m X 3.53 m Primary Bedroom
Extra Room 5 Flat 3.15 m X 2.99 m Bedroom 2
Extra Room 6 Flat 3.02 m X 1.83 m Den
Interior
Heating Forced air
Cooling Central air conditioning
Flooring Laminate
Exterior
Parking Features Yes
Community Features Pets not Allowed
View Y/N No
Total Parking Spaces 1
Private Pool No
Others
Ownership Condominium/Strata
Acceptable Financing Monthly
Listing Terms Monthly
GET MORE INFORMATION








