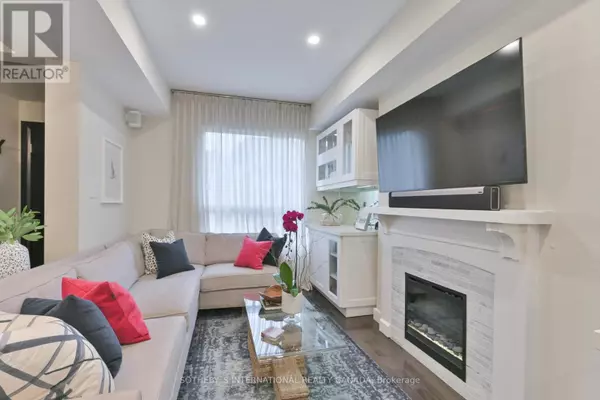
6 Beds
4 Baths
6 Beds
4 Baths
Key Details
Property Type Single Family Home
Sub Type Freehold
Listing Status Active
Purchase Type For Sale
Subdivision Annex
MLS® Listing ID C10442620
Bedrooms 6
Half Baths 2
Originating Board Toronto Regional Real Estate Board
Property Description
Location
Province ON
Rooms
Extra Room 1 Second level 4.27 m X 9.34 m Primary Bedroom
Extra Room 2 Second level 2.94 m X 2.72 m Bedroom 2
Extra Room 3 Third level 3.68 m X 3.93 m Bedroom 3
Extra Room 4 Third level 2.66 m X 3.22 m Bedroom 4
Extra Room 5 Lower level 3.78 m X 7.32 m Recreational, Games room
Extra Room 6 Lower level 3.86 m X 2.97 m Laundry room
Interior
Heating Forced air
Cooling Central air conditioning
Flooring Hardwood, Tile, Ceramic
Exterior
Parking Features Yes
View Y/N No
Total Parking Spaces 3
Private Pool No
Building
Story 3
Sewer Sanitary sewer
Others
Ownership Freehold
GET MORE INFORMATION








